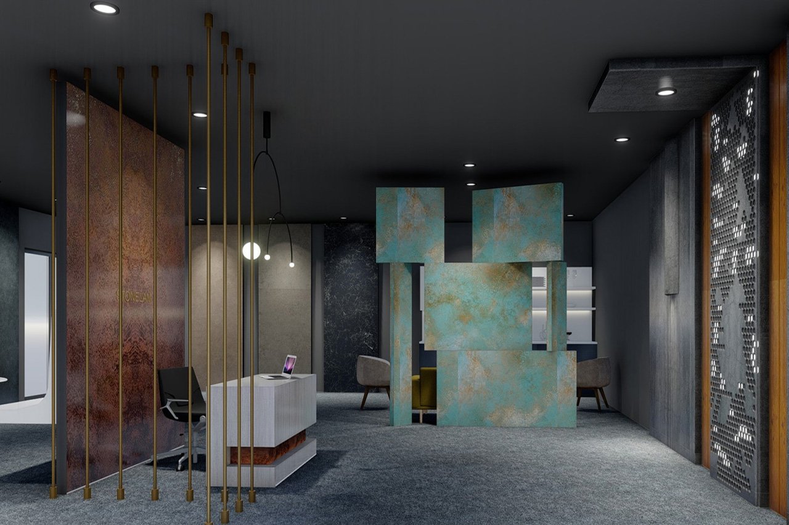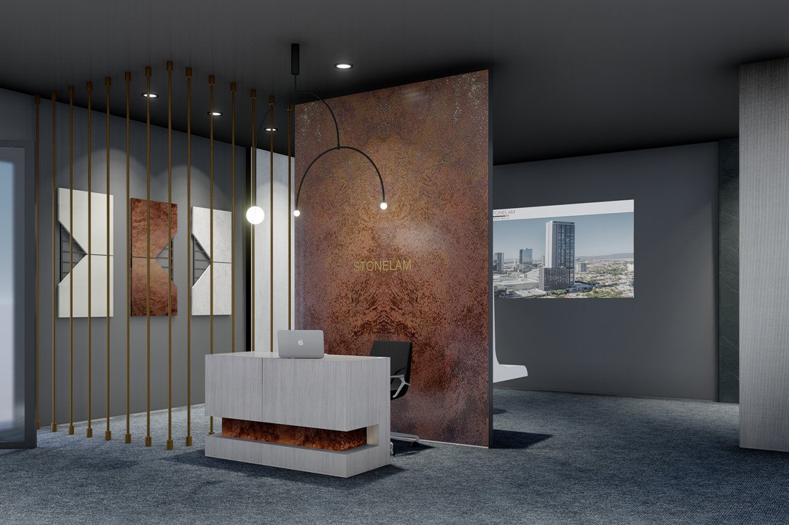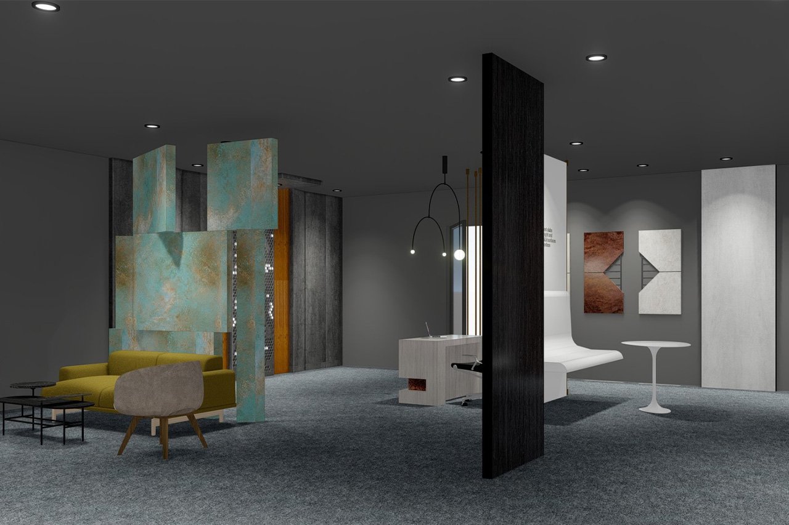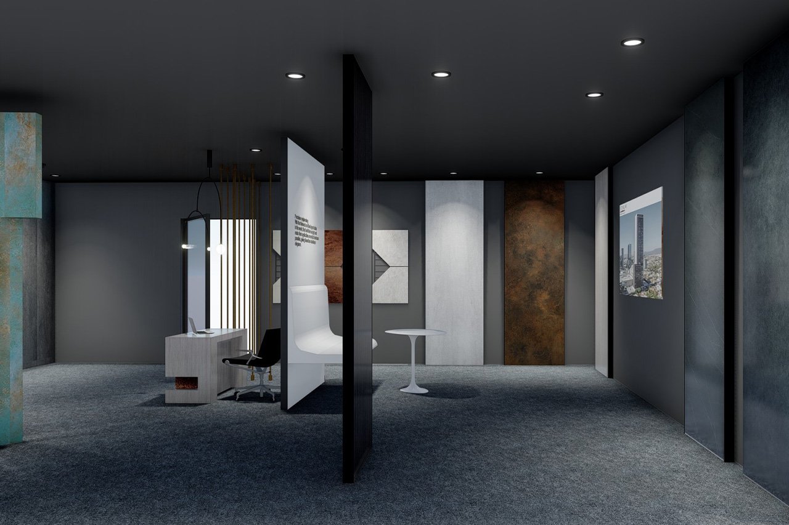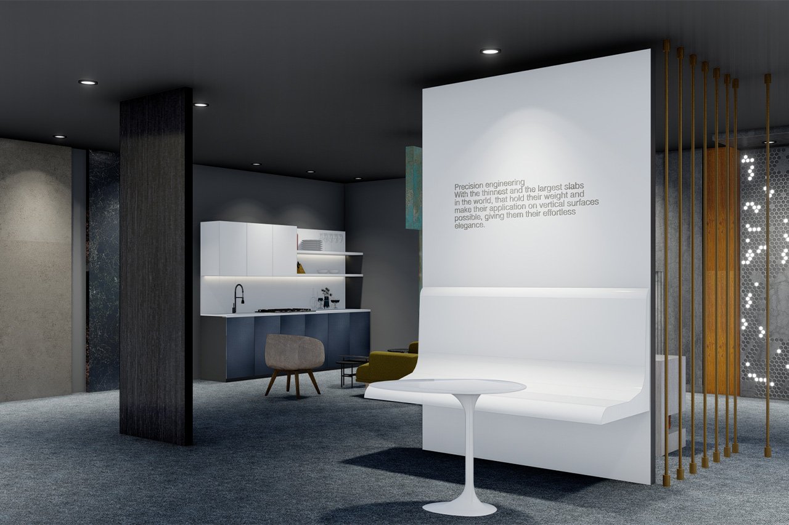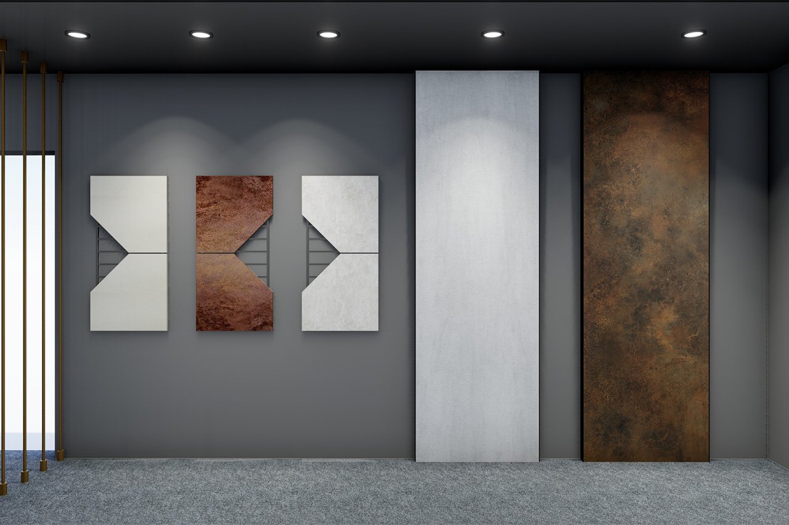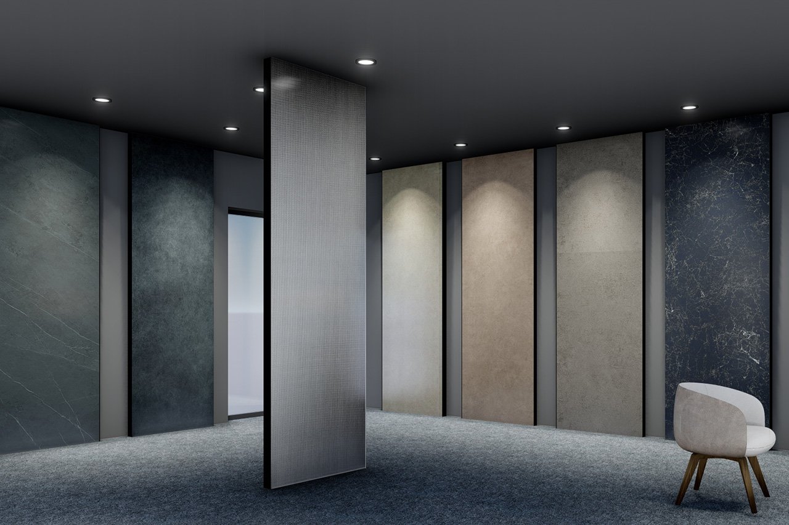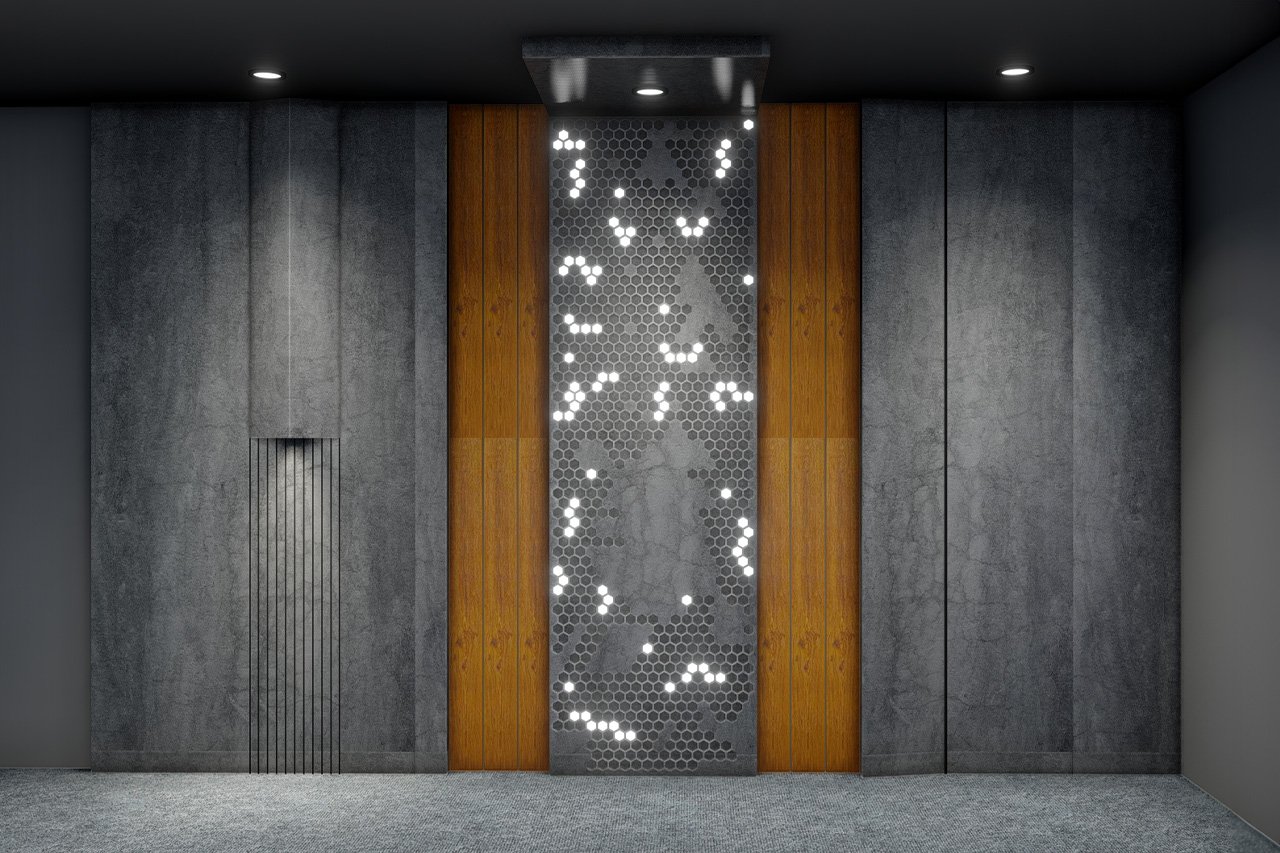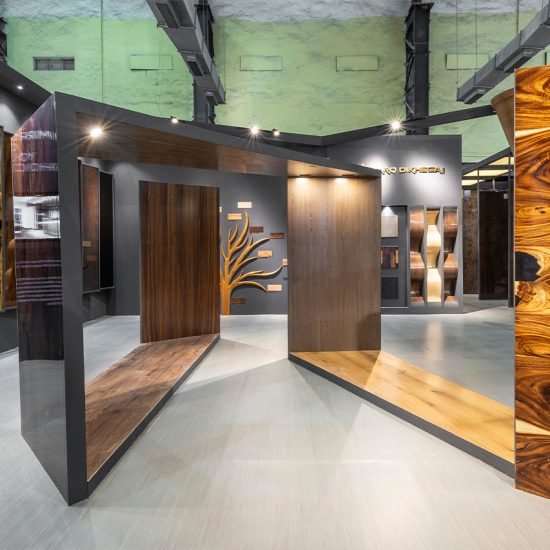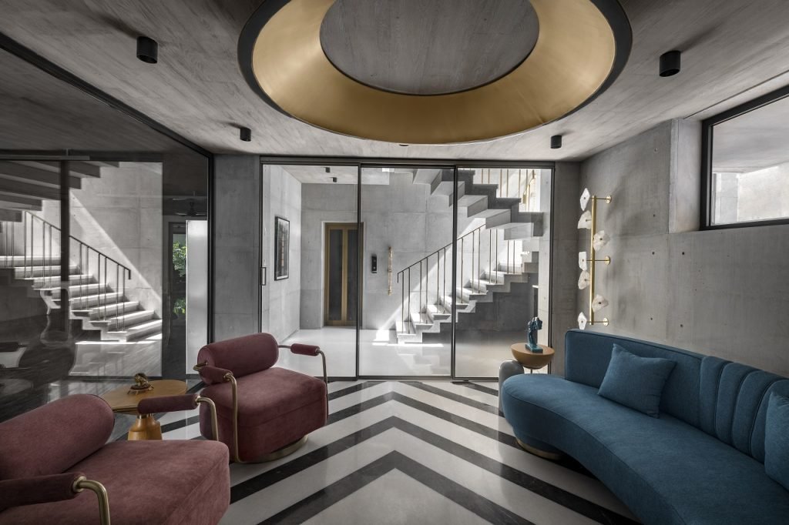The Stonelam Experience Centre, which is designed as a modular unit of 30ft. X 30ft., will be duplicated in over 100 locations across India in tier 1 and 2 cities. It is intended to be reproduced in over 100 locations across India in tier 1 and 2 cities. Stonelam’s goal was to build a place where designers and architects could fully immerse themselves in the experience of their laminums. This model was imagined as a museum of laminum where its physical properties, uses and ranges can be showcased the best. Each space within the unit is treated as a modular component that can be added or removed based on the site’s size, location, and other factors. Here, the design of the built sits back and highlights the main product of laminum throughout.
Stonelam
Project Details
Project: Stonelam
Location: Multiple locations across India
Client: Stonelam
Status: Ongoing
Category:
CommercialDate:
December 3, 2014
