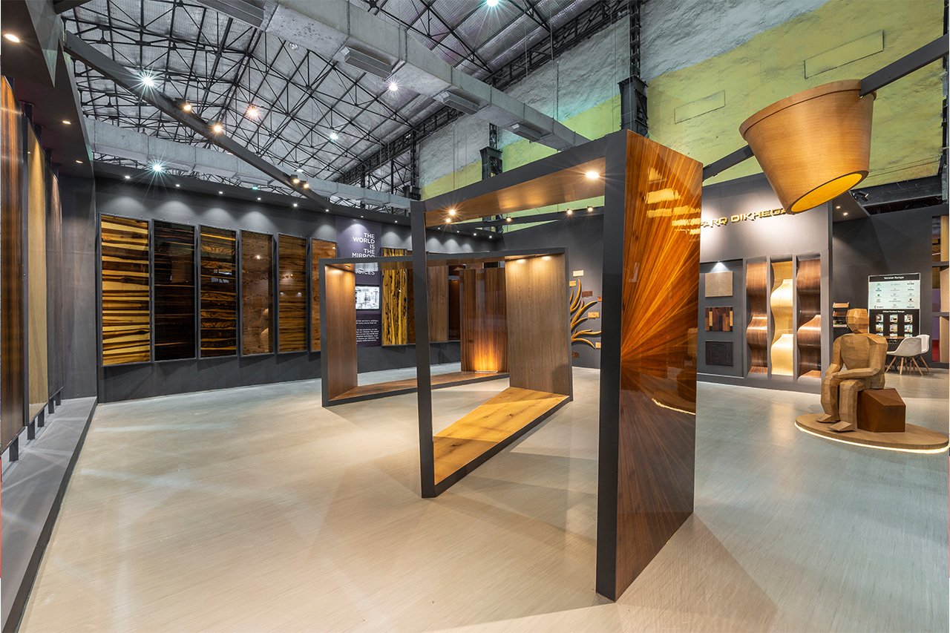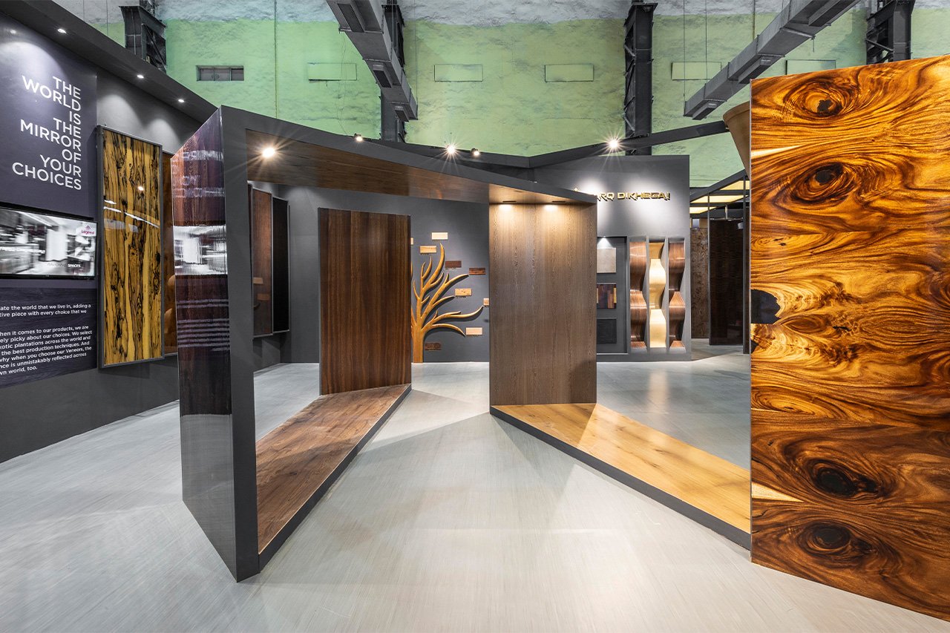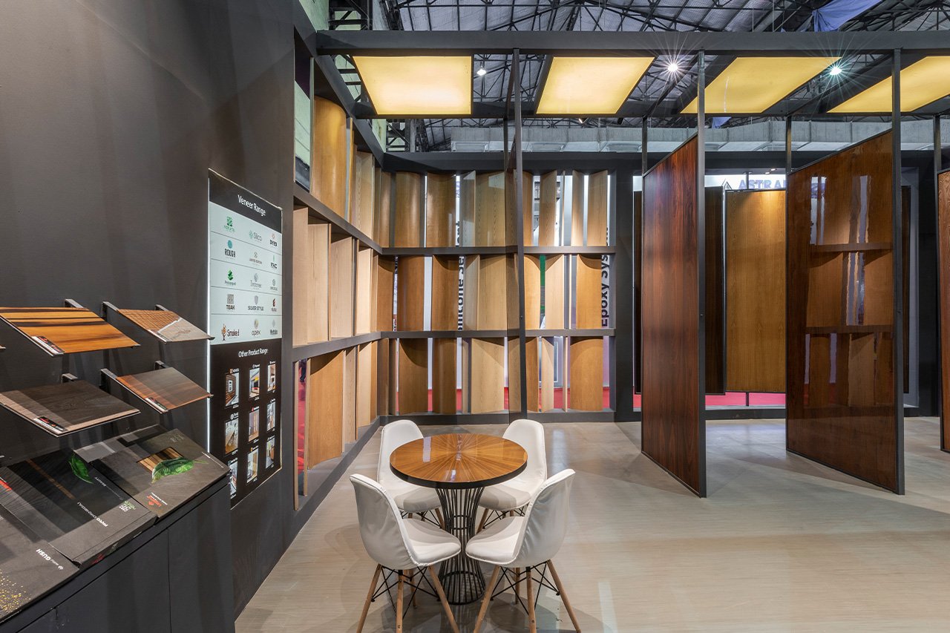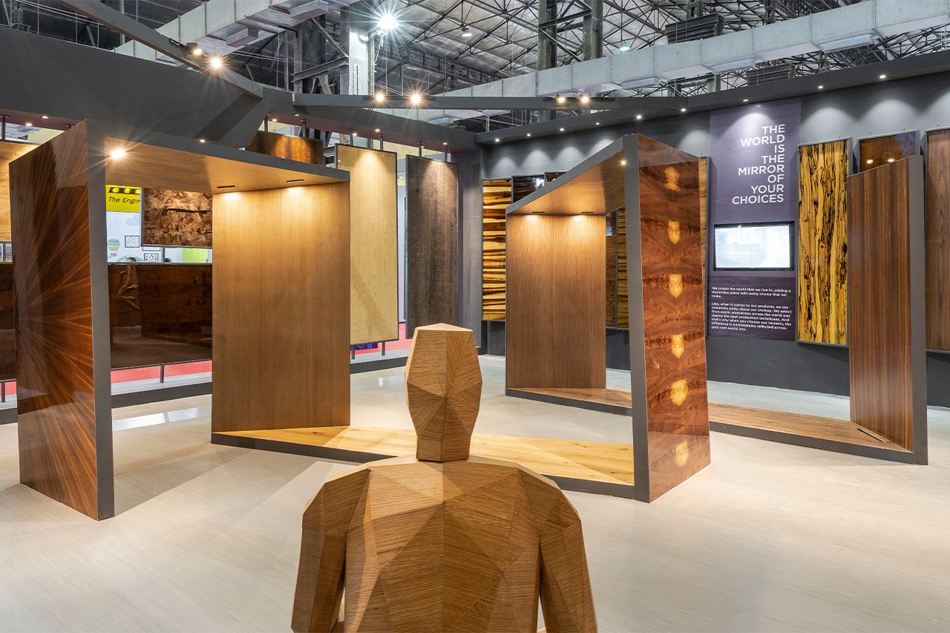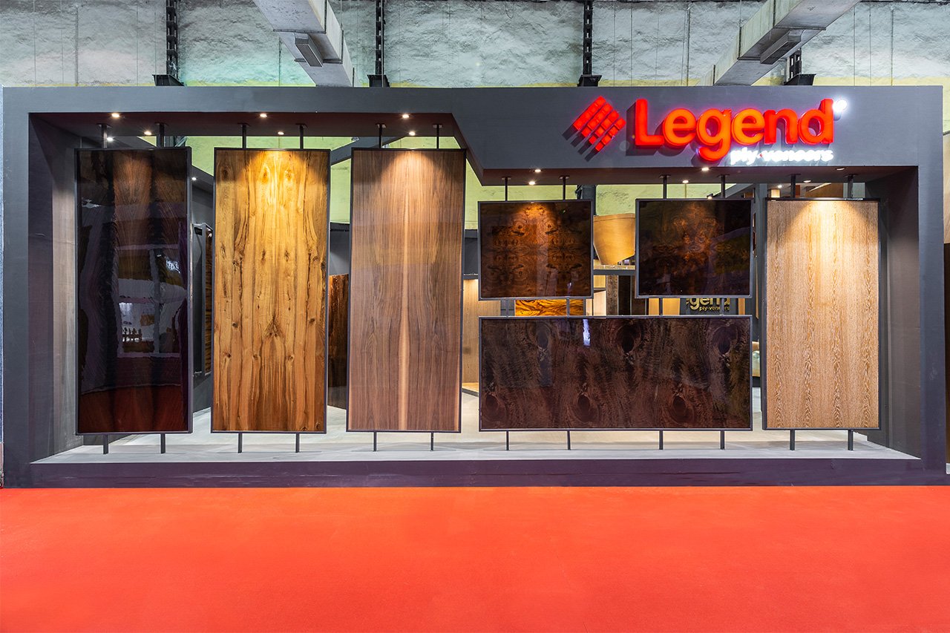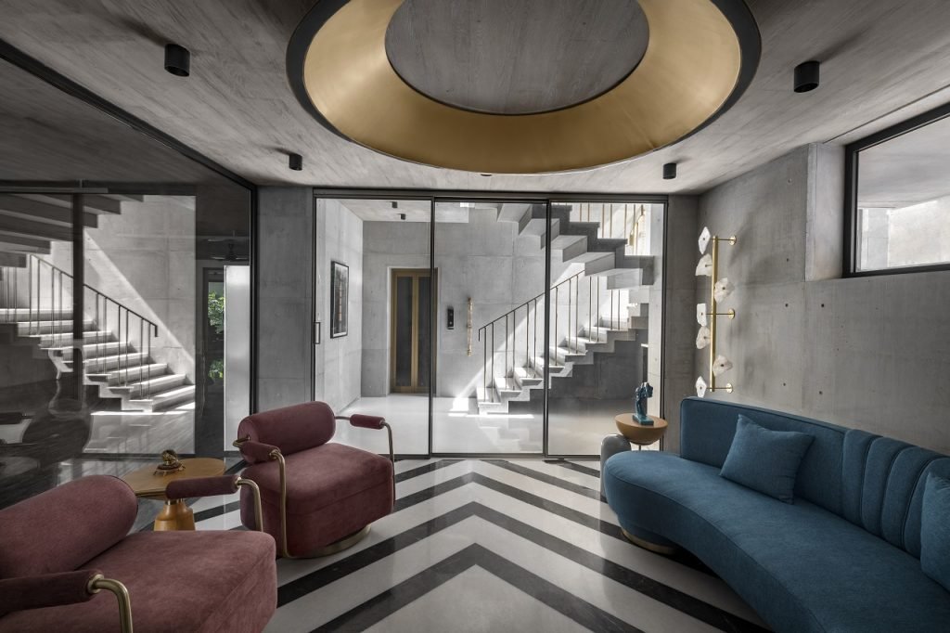Designing the stall for legend veneers three important criteria were addressed. Firstly understanding which involved knowing the veneer, research involving understanding types, size, finishes, and visiting their production unit and warehouse to understand in depth about company ideology and product. Secondly, usage which involved the application of veneer in different forms for example use of paper veneer of 1mm has been displayed not only as a product but its uses as applied on a fluid shape reception table. Thirdly is the experience, the experience of exploring the space design and the journey of understanding the product, the stall has been designed as 2 zones, zone one is a narrow entry through 3 abstract panels of veneer journey highlighted by multiple wooden panels hanging from the ceiling in form of the inverted iceberg. The central area has multiple continuous veneer panels originating from the floor, to the vertical surface to the ceiling forming a sculpture. The area has been conceptualized in a way that the user gains a new perspective with each step. At one corner a veneer man has been conceptualized as a mascot and a way of displaying veneer in a different way. Zone 2 is the discussion table where all large-size veneers were placed along with the flush boards, doors, and samples. The space is used as a section area.
Legend Veneer Exhibition Stall
Project Details
Project: Legend Veneer Exhibition Stall
Location: ID, New Delhi
Client: Legend Veneer
Status: Completed
Category:
CommercialDate:
December 27, 2015
