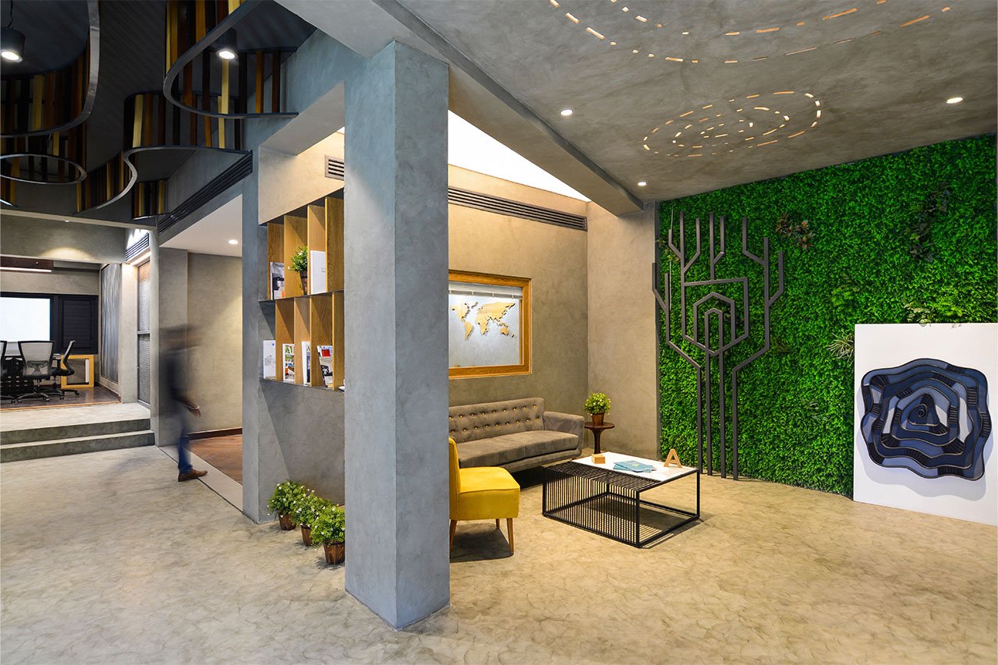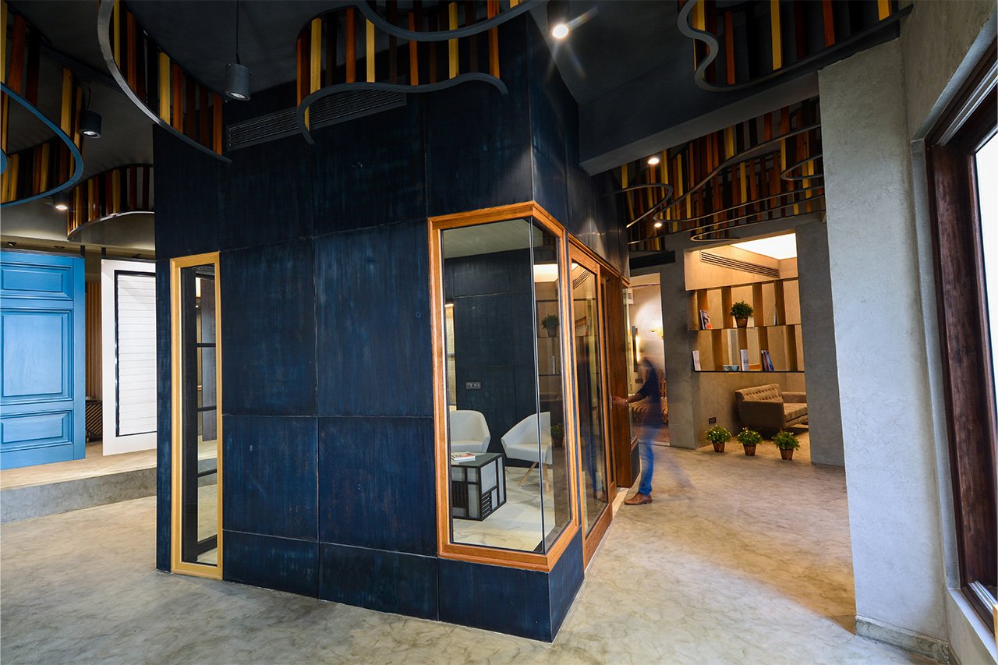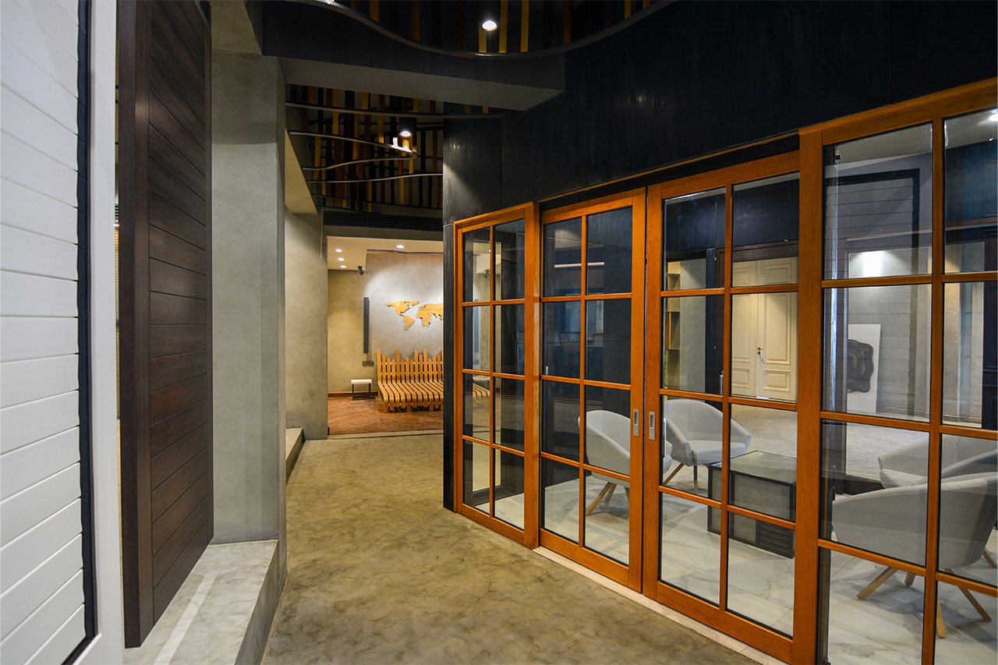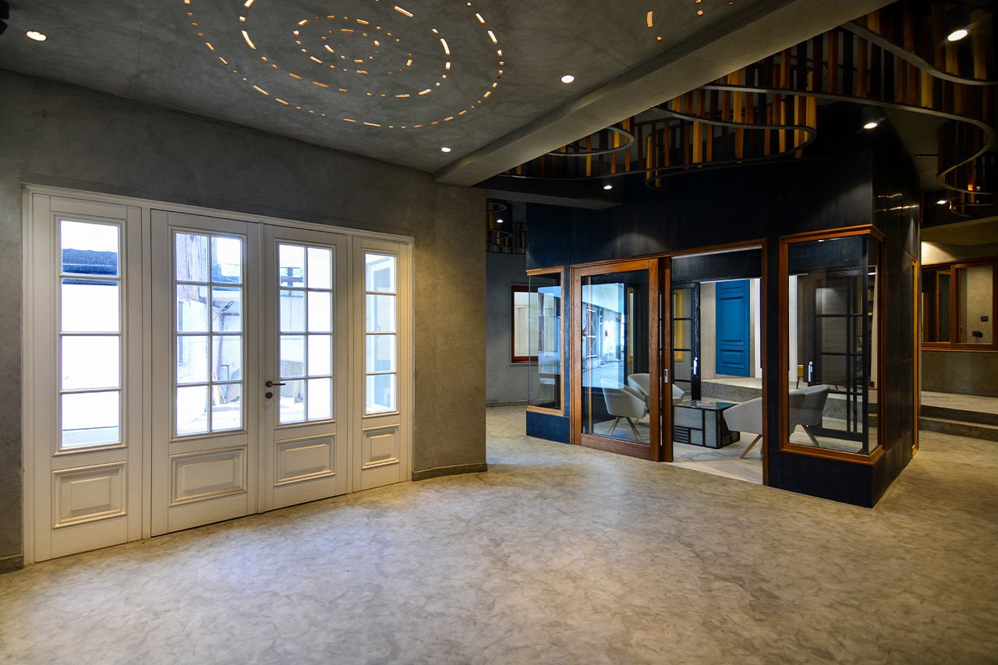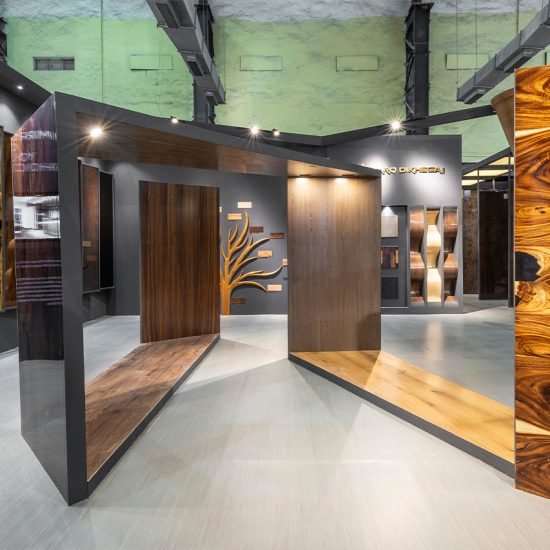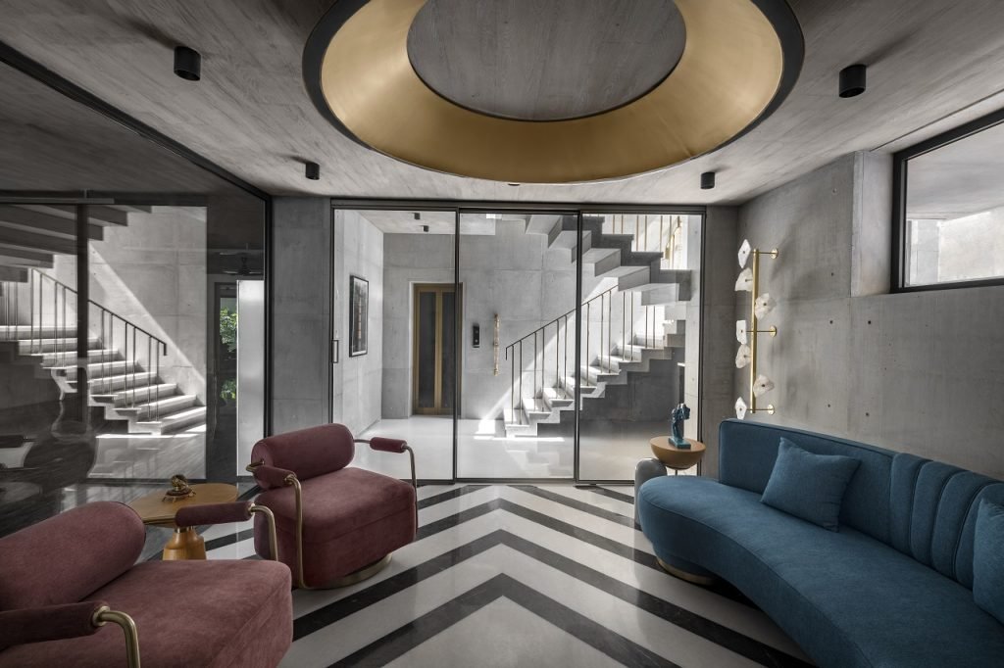The 2500 sq. ft. space had to be converted into a showroom cum experience center for a wooden door and window manufacturer. The client wanted to display the fine quality of the imported, primarily Canadian, wood and the technology behind the product called Glulam Technology, which uses special techniques for the pasting of individual high-strength kiln-dried pieces of lumber. The aim was to inform the end users about the benefits of the products and educate them about the highest quality that is less known to the Indian market. To display the various kinds of woods, doors, and windows, we needed to put them in highlight and select a muted finish on all other surfaces. The best material which suited all textures and colors of wood and uplifted them was concrete. So, the material palette was simple with just wood and concrete. The brief was to showcase as many doors/windows as possible along with a waiting area, a meeting room, a conference room, and a display bedroom. A small outdoor green area has also been planned to showcase the durability of wood in the external factors. The planning started by placing doors and windows along the periphery of the building and a meeting room in the center. The bedroom was placed behind the waiting with custom-designed wooden flooring and a large slim line sliding door. The bedroom also has a modern art painting on the ceiling and a world map on the front wall which showcases different countries from where the product is imported.
Glulam Showroom
Project Details
Project: Glulam Showroom
Location: New Delhi
Client: Mr. Hardeep Gill
Status: Completed
Category:
CommercialDate:
January 27, 2015
