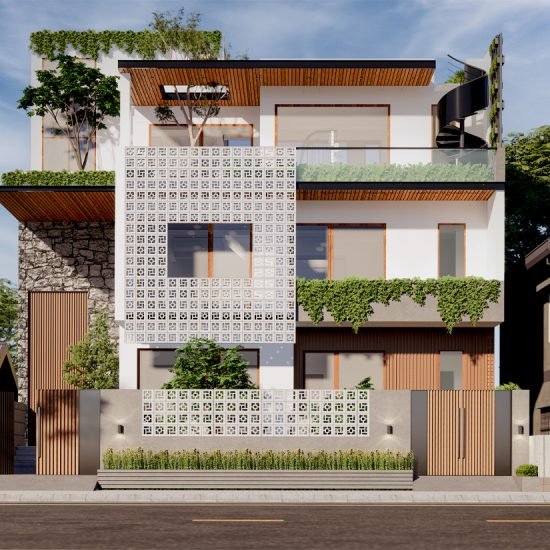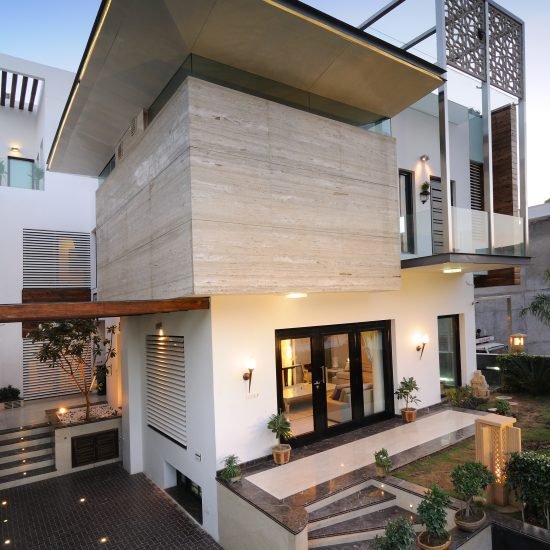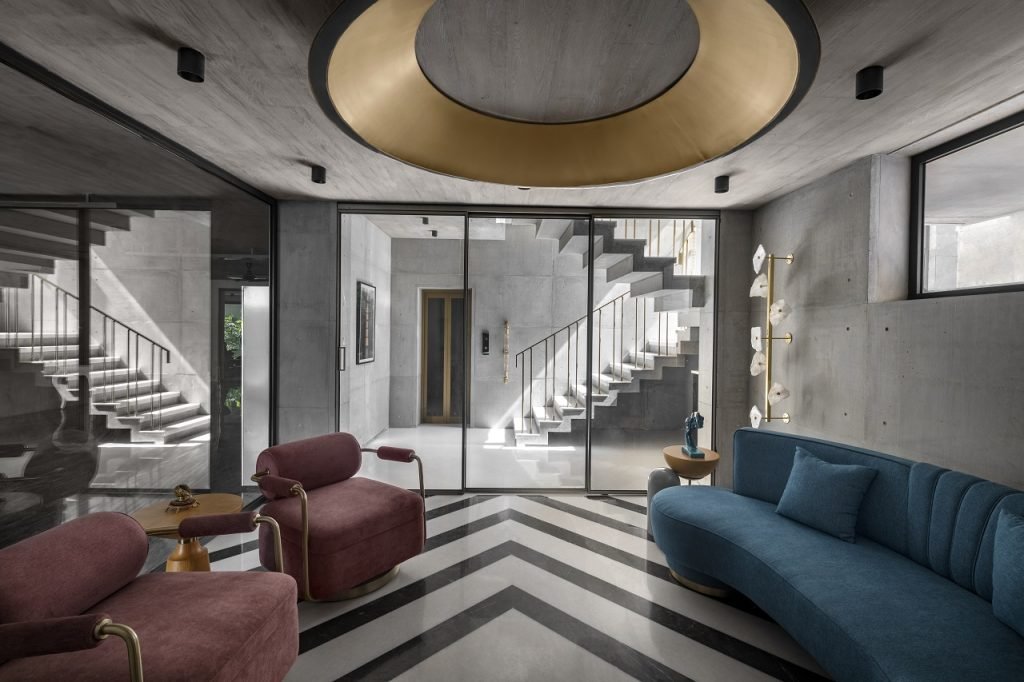Shagun Villa, an upcoming luxury residence spanning 800 sq. yards in the city of Ambala, is meticulously designed to reflect the personality and refined taste of its clients. This exquisite project is tailored for a family of five, incorporating a contemporary and modern approach.
The elevation of the villa showcases a harmonious blend of concrete, wood, and planters, creating a visually appealing color palette. The exterior design emphasizes elegance and sophistication.
As you step inside, the interior of Shubhangan Villa exudes opulence and meticulous attention to detail. The luxurious and intricate furniture, coupled with Italian marbles, adds a touch of grandeur to the living spaces. The double-height entrance creates a sense of openness and grand welcome, setting the tone for the rest of the villa.
Every floor of the residence features interesting flooring patterns, adding a unique charm to each space. The combination of premium materials and thoughtful design choices ensures a luxurious living experience for the residents.
Shagun Villa is a testament to the perfect amalgamation of luxury, style, and functionality, providing an exquisite living environment for its discerning residents.
Shagun Villa
Project Details
Project: Shagun Villa
Location: Ambala
Client:
Status: In progress
Category:
ResidentialDate:
July 4, 2023









