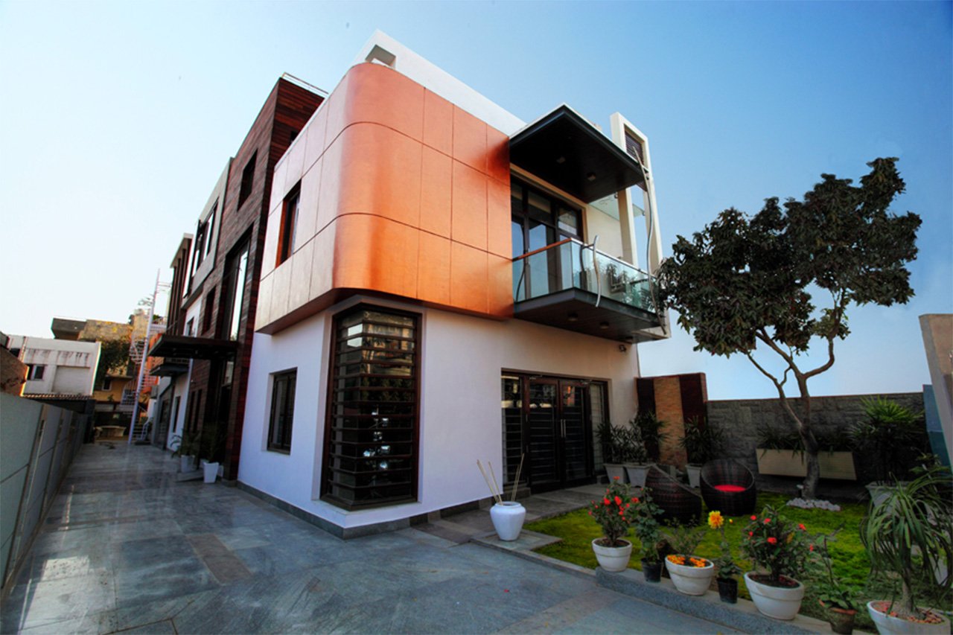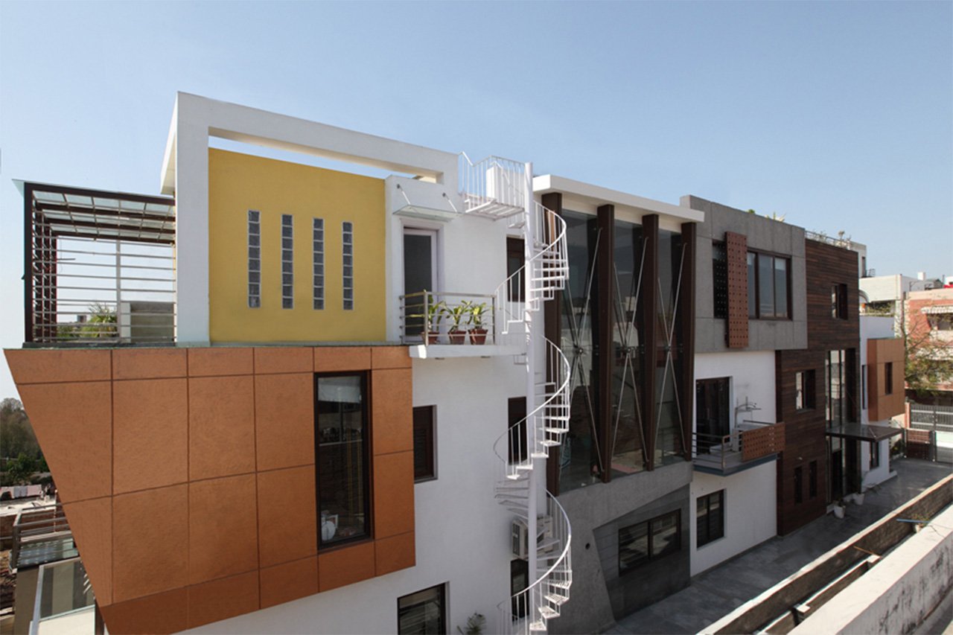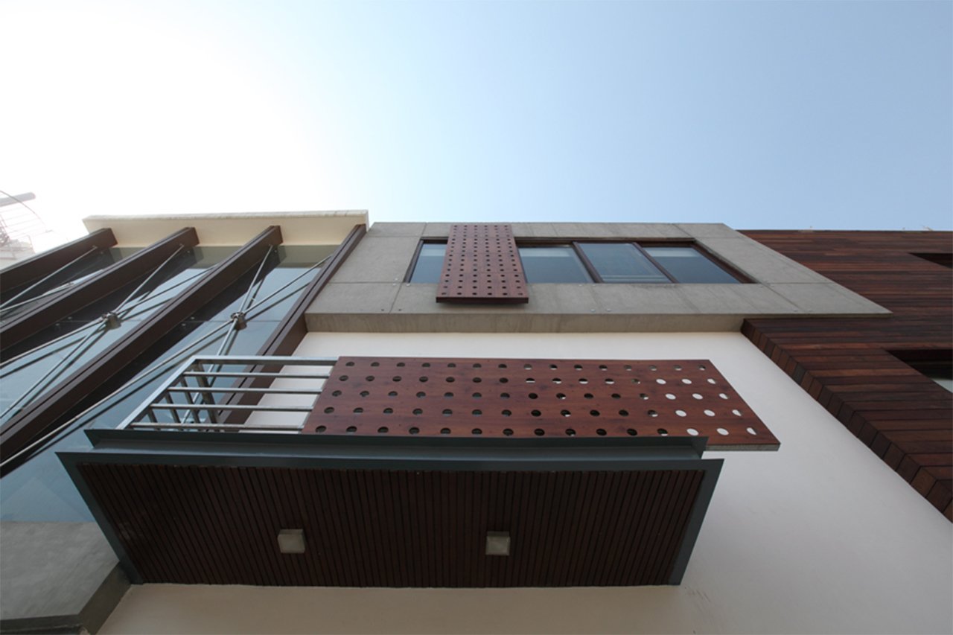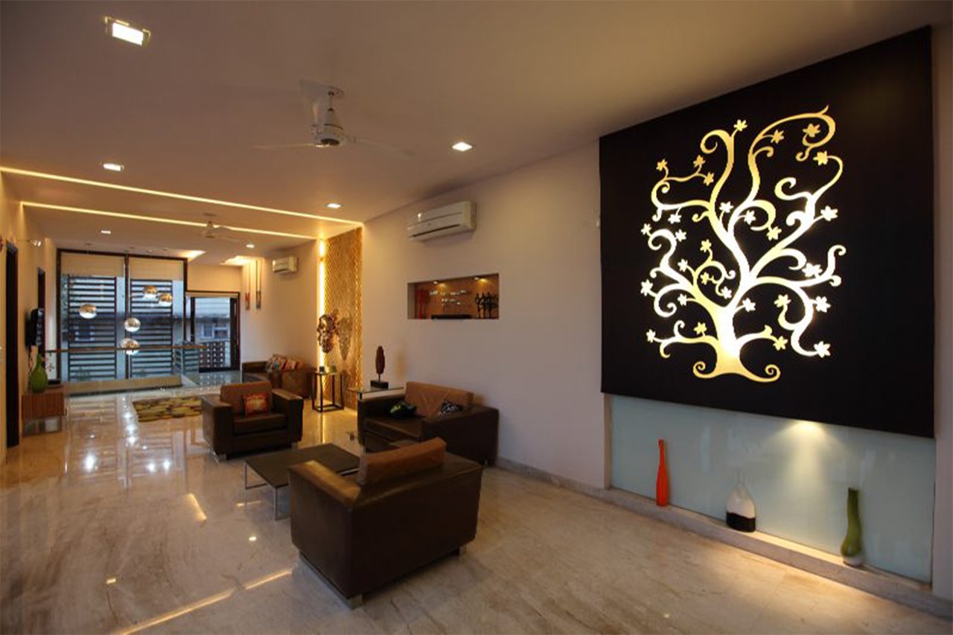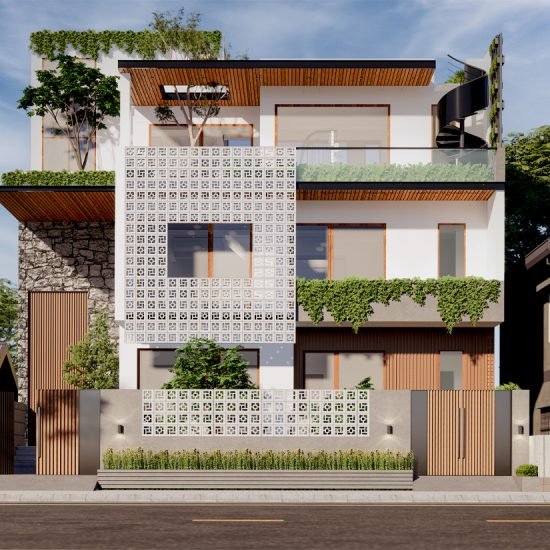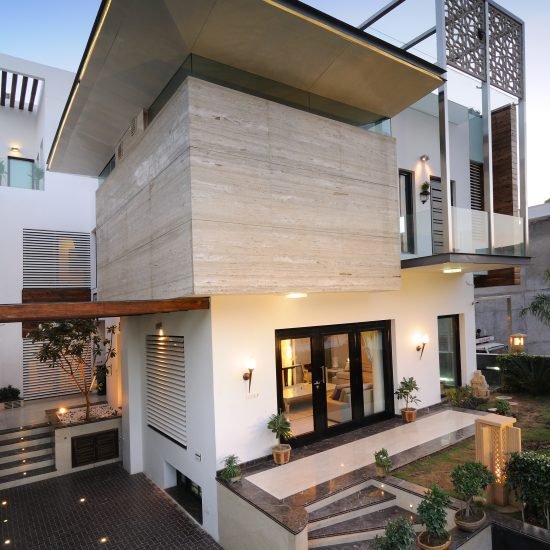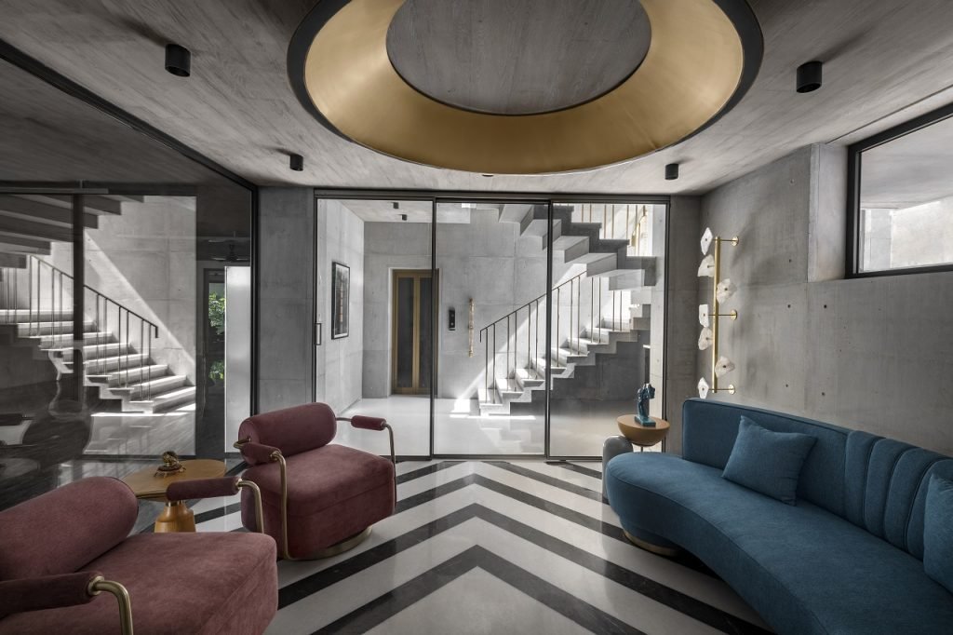The main creation in the design of the Urban box was Space and its Accessibility. The interior spaces are well-connected with others and there is a seamless flow between various spaces. According to the client’s brief, universal accessibility became a guiding principle for the design. This modern building on a narrow plot is carefully designed to give a sense of space and lightness. The foremost challenge of this 37 ft. X 150 ft. was creatively overcome by the innovative idea of a dissected box with displaced parts on multiple planes of alternate solids and voids.
This plan is perceived as three parallel layers arranged along the north-south axis. A series of double-height courtyards, waterbodies, and landscape elements enhance the quality of indoor spaces and visual connectivity throughout the levels. Foremost emphasis was given to maximizing the natural light, minimizing the narrow perception of the plot, and employing nature as a design element.

