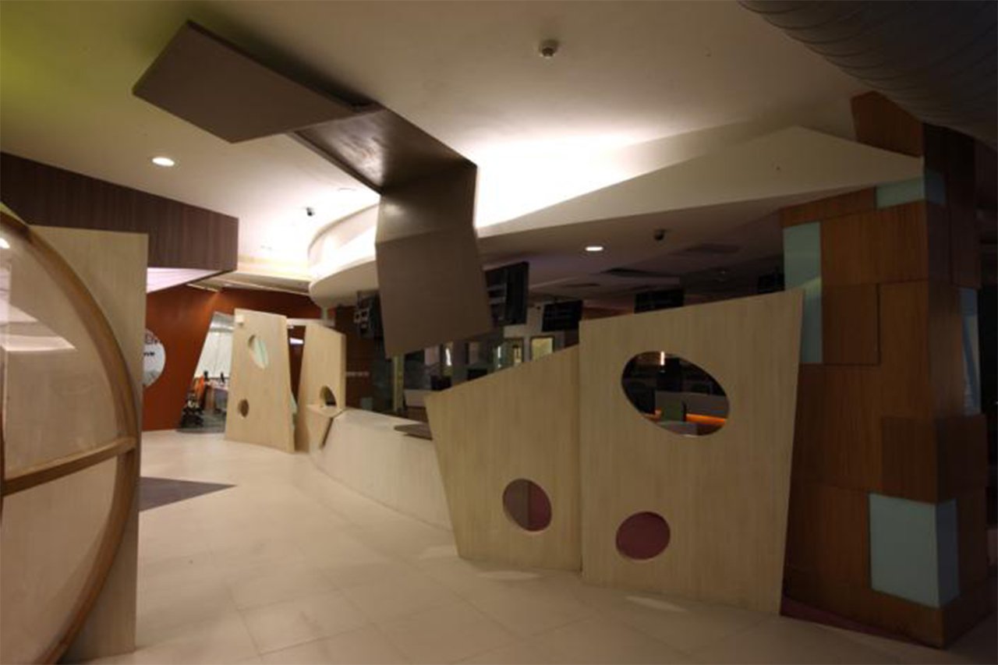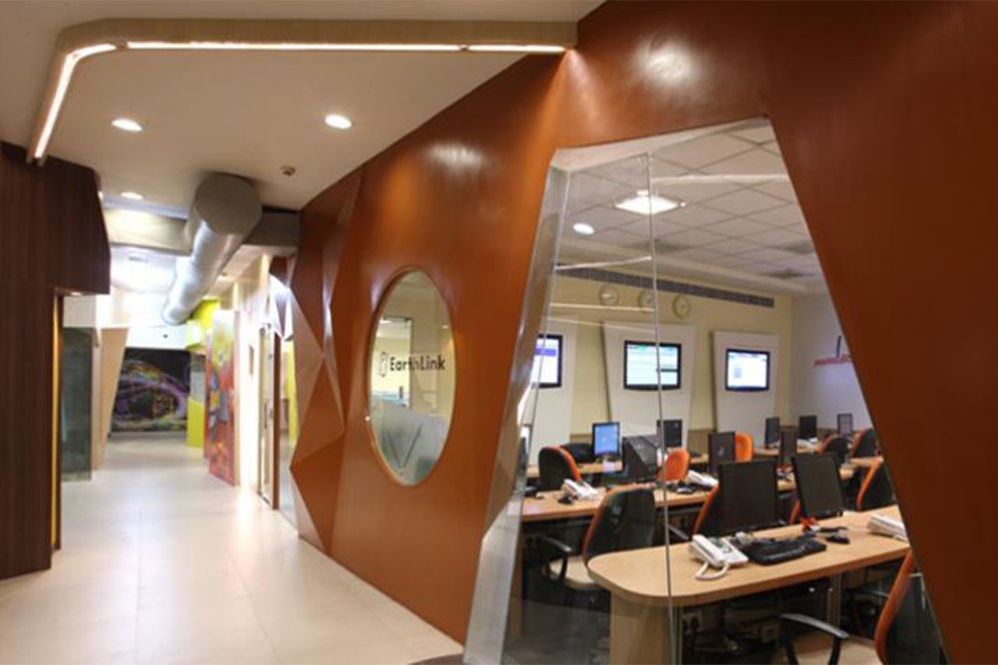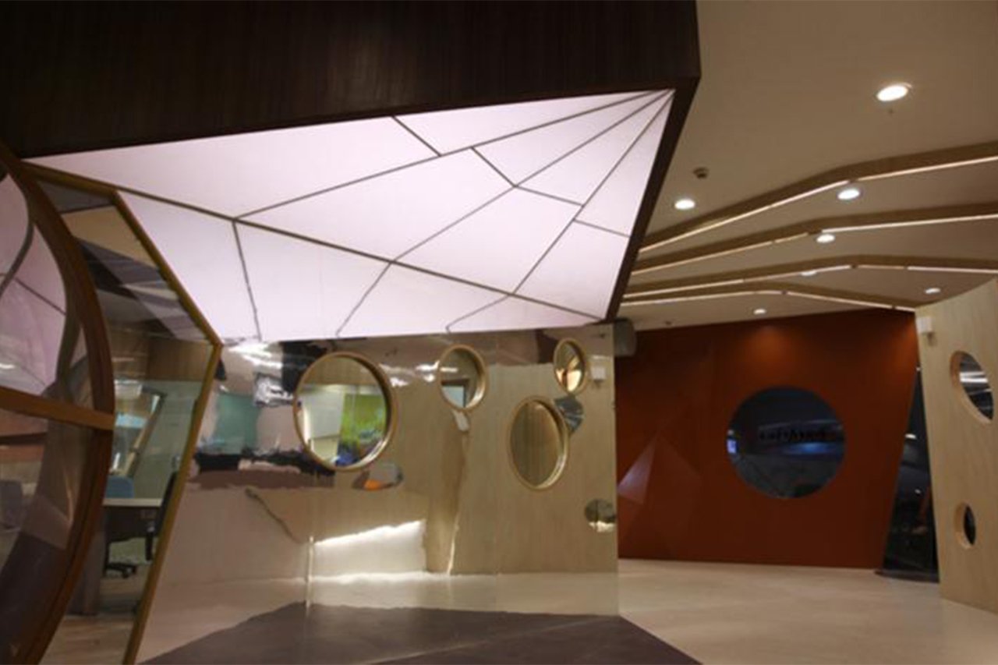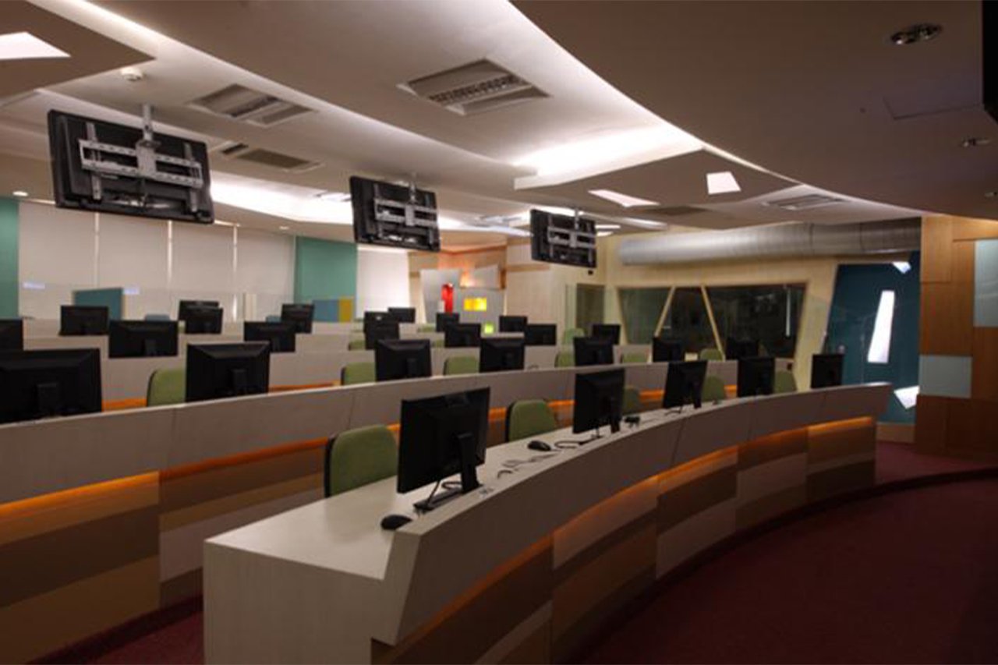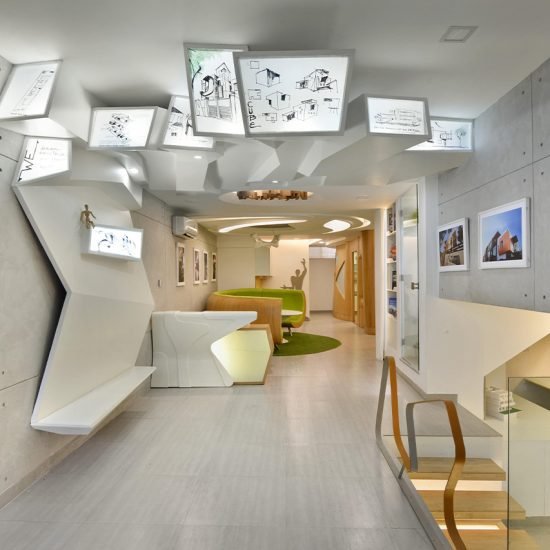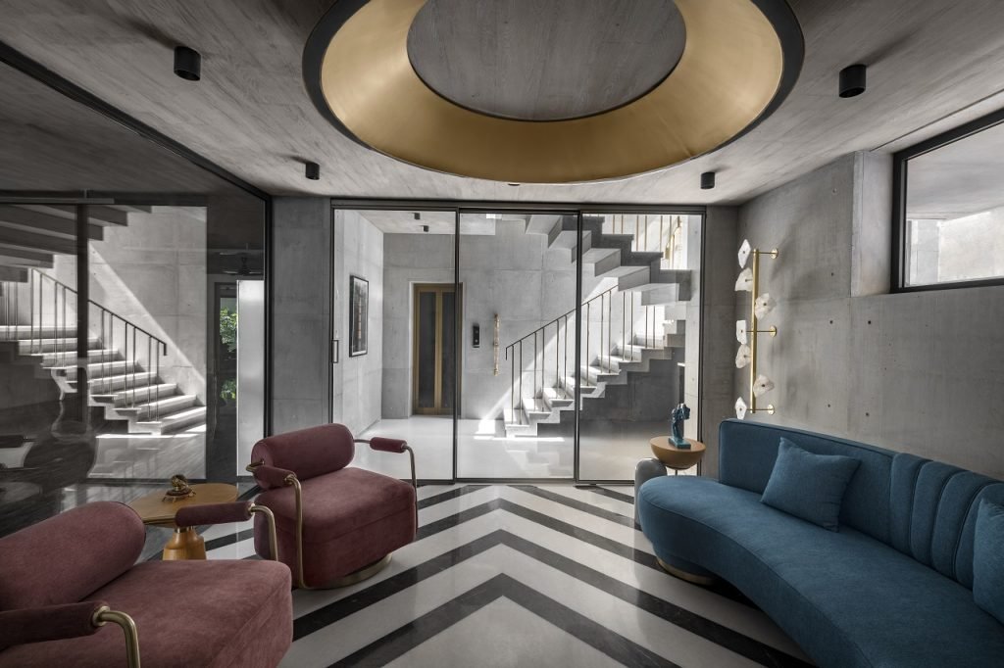The client’s brief on this interior was to have a space with a creative approach in office space and an open office with big glass panels and a very youthful and vibrant ambiance. The concept has been derived using abstract shapes, panels, forms, and use of pastel shades. It’s a spatial experience that one discovers as walking through the corridor. An attempt has been made to create multiple views beyond partitions and connect the whole area to give an open office environment. The geometric and abstract forms with the use of pastel colors define the space. The egg-shaped meeting room intersects with a rectangular meeting room placed at a 45-degree angle. The elliptical meeting room has a bright green pastel shade contrasting with dark teak cladding on the square meeting room. The front of the rectangular meeting room has been laminated with mirror effect laminate with circles having transparent glasses. This creates an illusion when one proceeds from the entrance towards the meeting room. The design has been achieved by various stages of development.
NOCC Office
Project Details
Project: NOCC Office
Location: New Delhi
Client: NIIT Technologies
Status: Completed
Awards
IAD Awards 2009 – Best Interior Designer Merchandise (3rd position)
Archidesign Awards 2010 – National Level – Office Category
Architects & Interiors India Awards 2010 – National Level – Office Category (Runner up)
Category:
OfficesDate:
April 27, 2023


