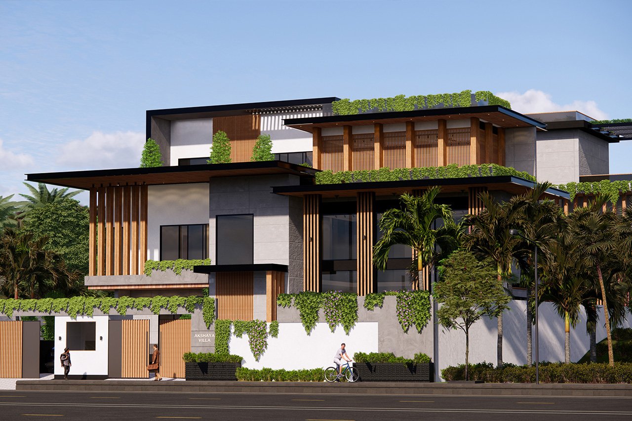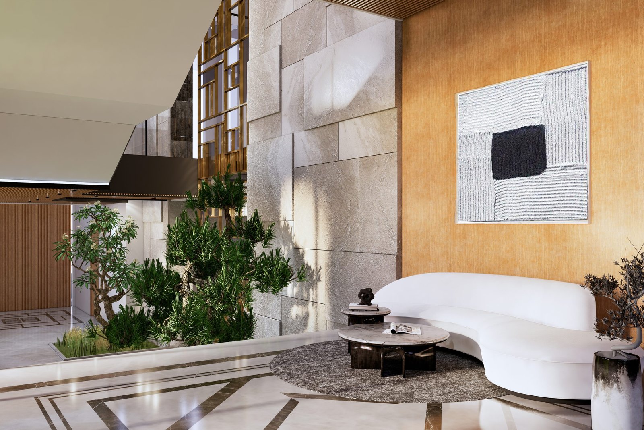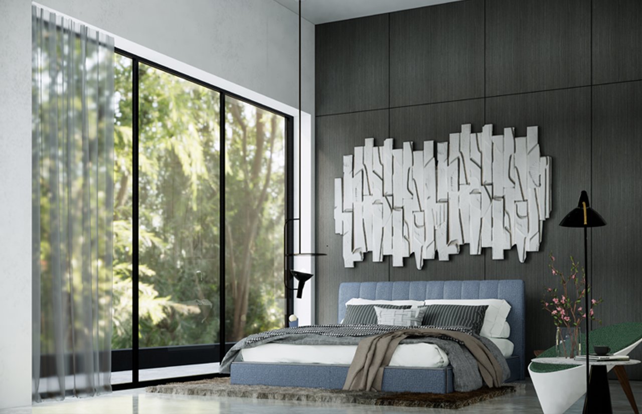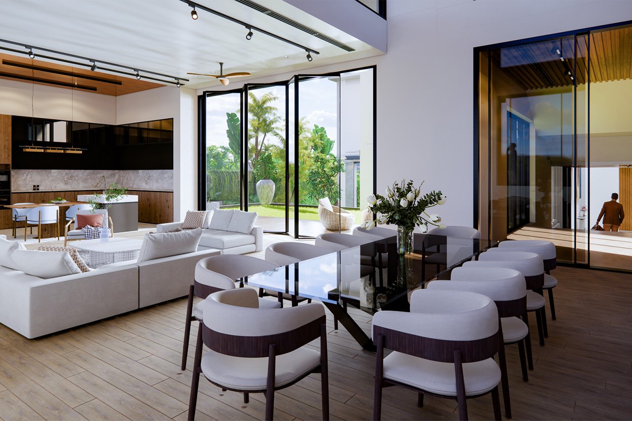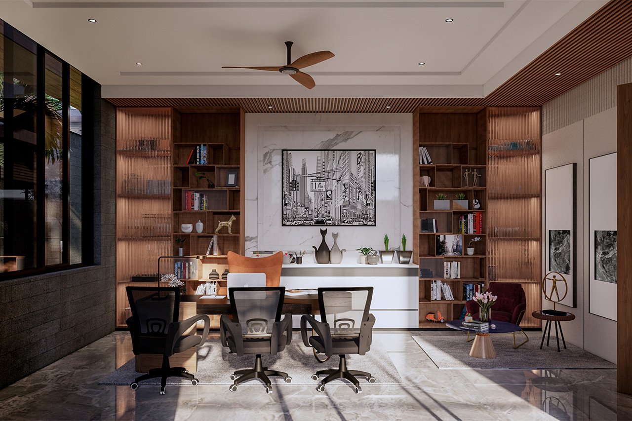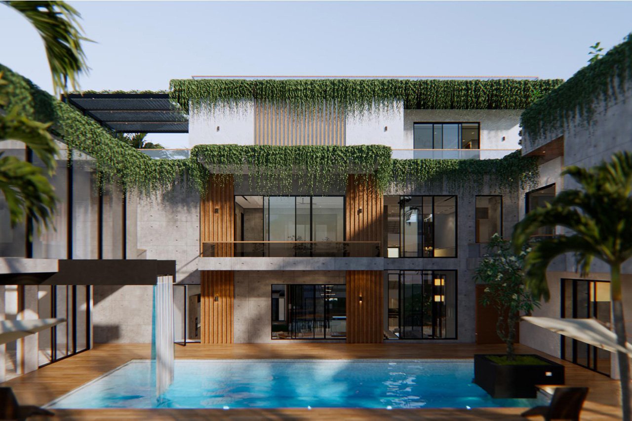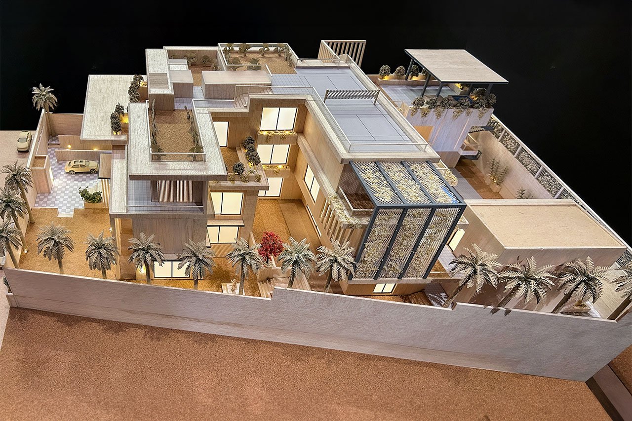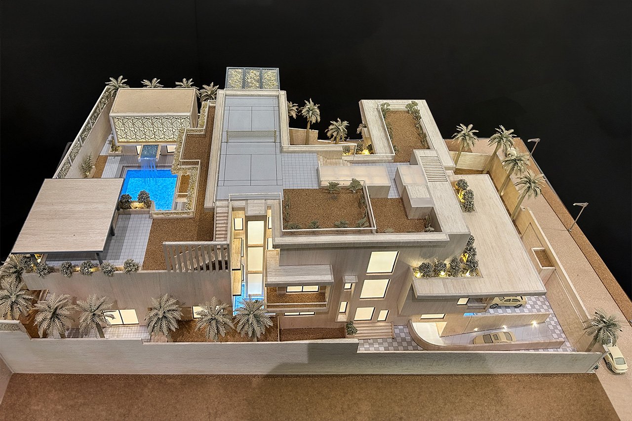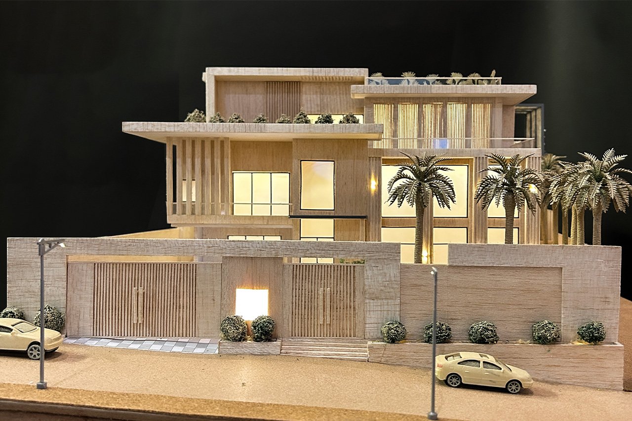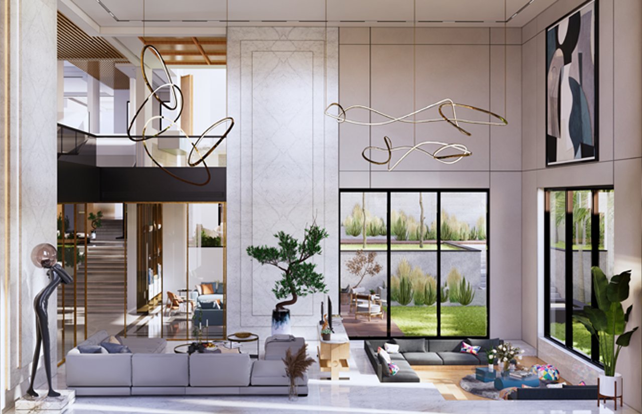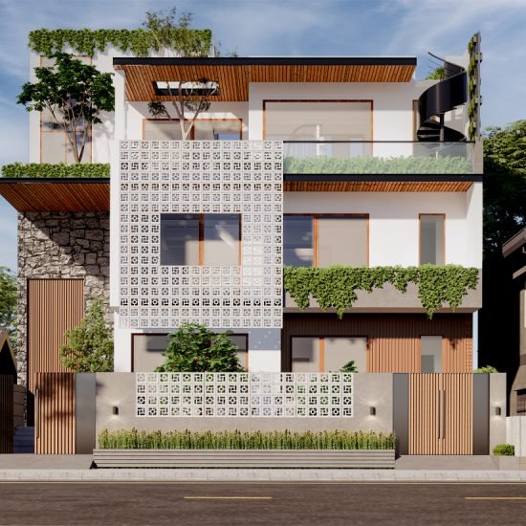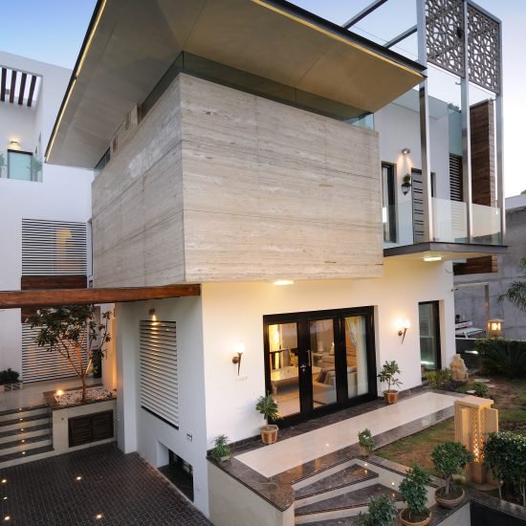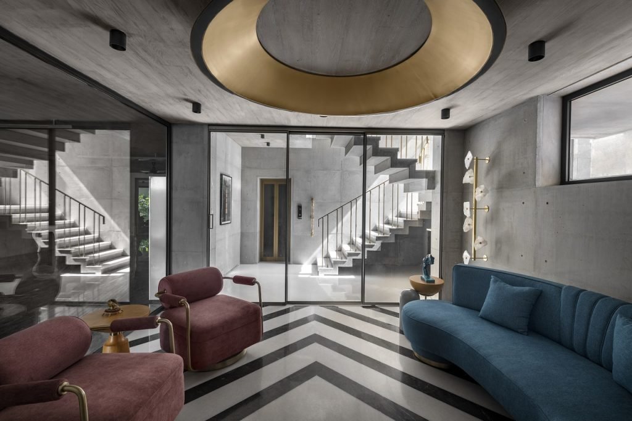The residence is a perfect example of grandeur and modernity with its emphasis on double-height transition spaces. Moving from the exterior to the interior areas, one can feel the interdependency of the latter on the former blending both together through large openings and fenestrations with abundance inflow of light and ventilation. The main idea is the utilization of a contour land by creating multiple levels within the house on the same axis providing a different experience for the user. Moreover, a challenge to be worked upon are the materials chosen which caters to the harsh weather conditions i.e. extremely hot and humid. Combining the modernity of the complex structure with the traditional touch of the the client’s roots to his hometown with the greens happening around, creates a humble abode for a family.
Kalister Villa
Project Details
Project: Kalister Villa
Location: Ernakulum, Kerala
Client: Mr. Lynus Kalister
Status: Ongoing
Category:
ResidentialDate:
April 29, 2023
