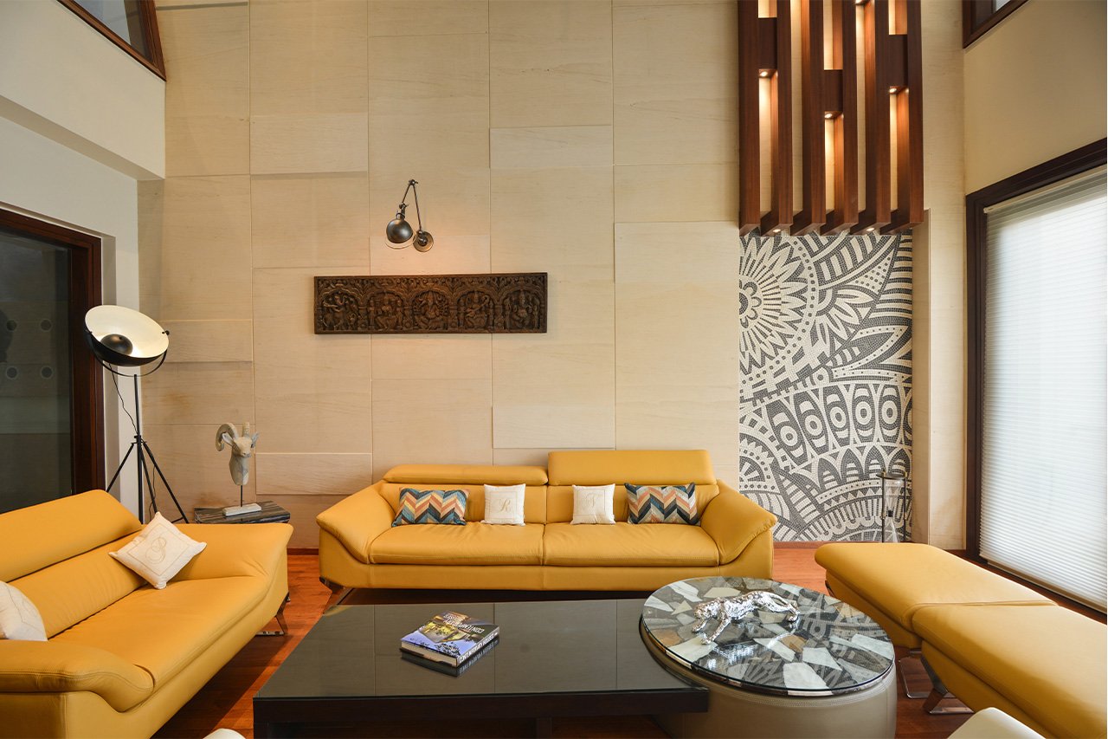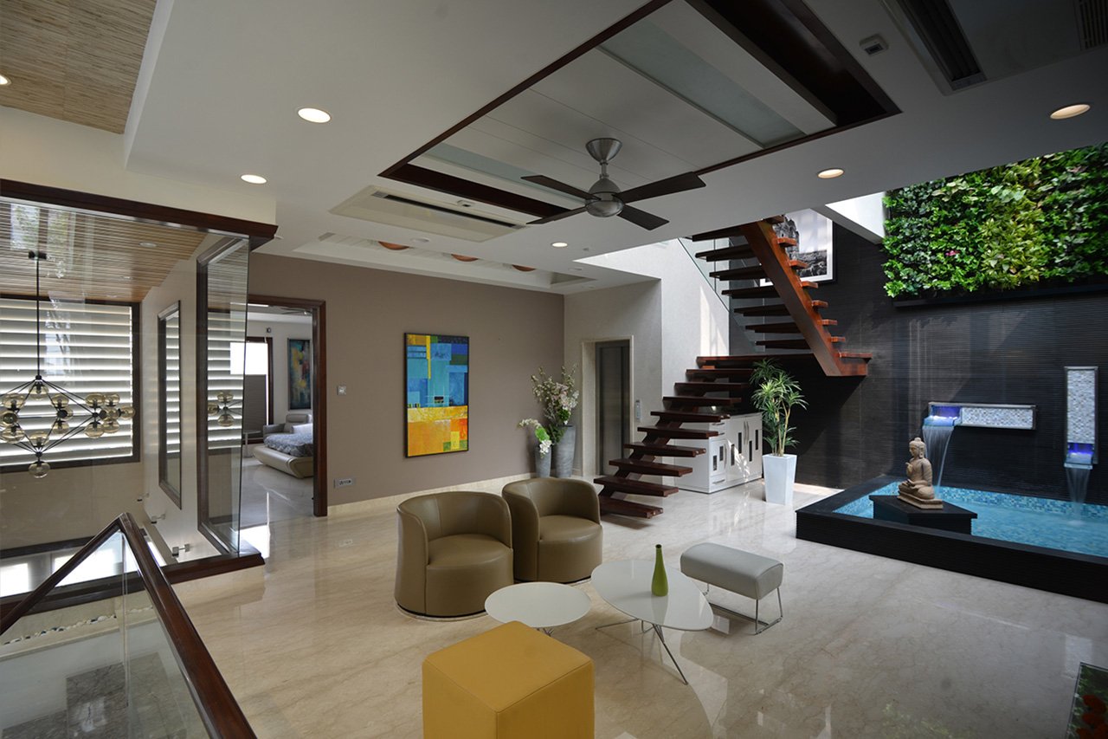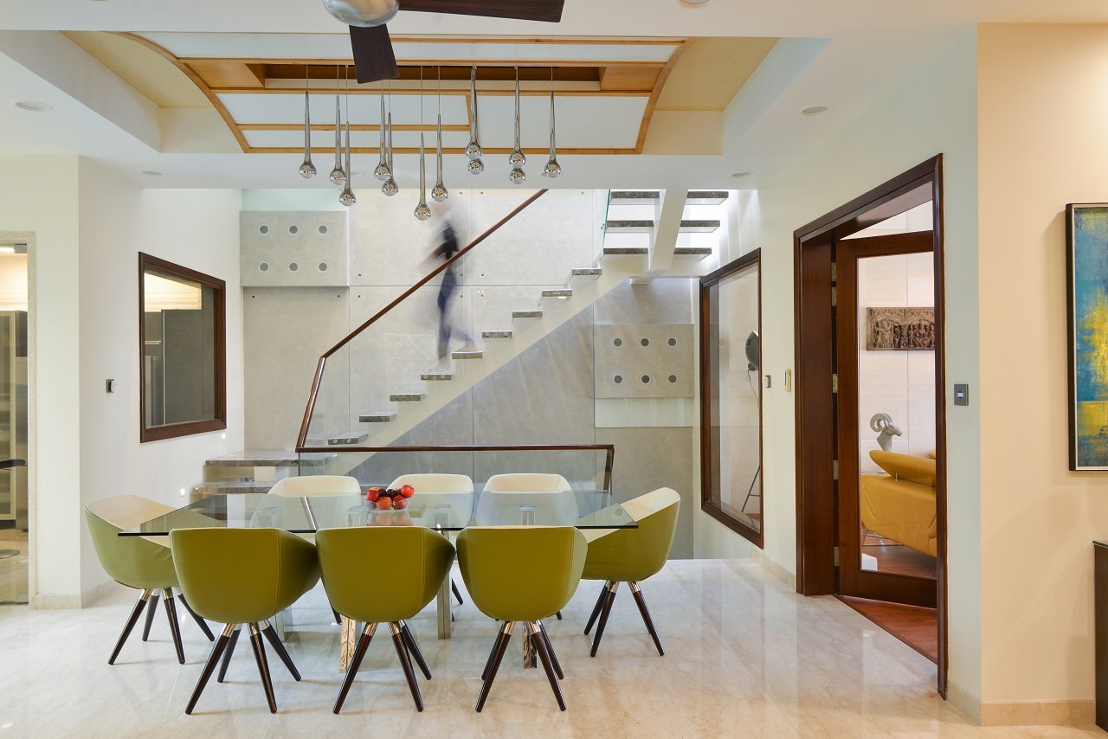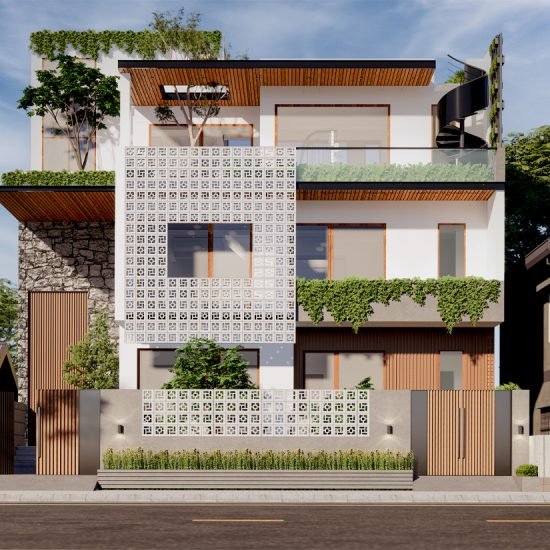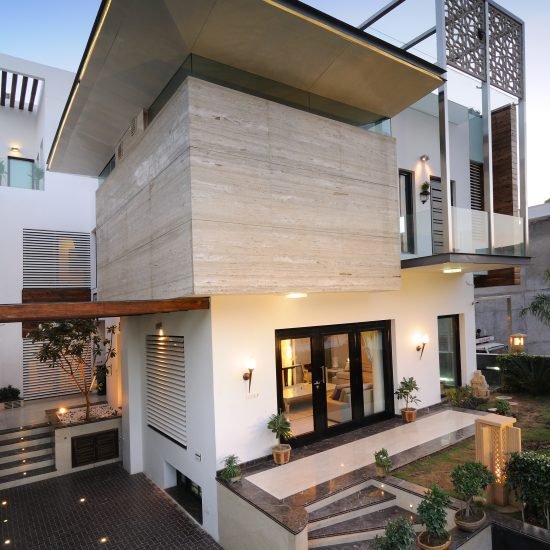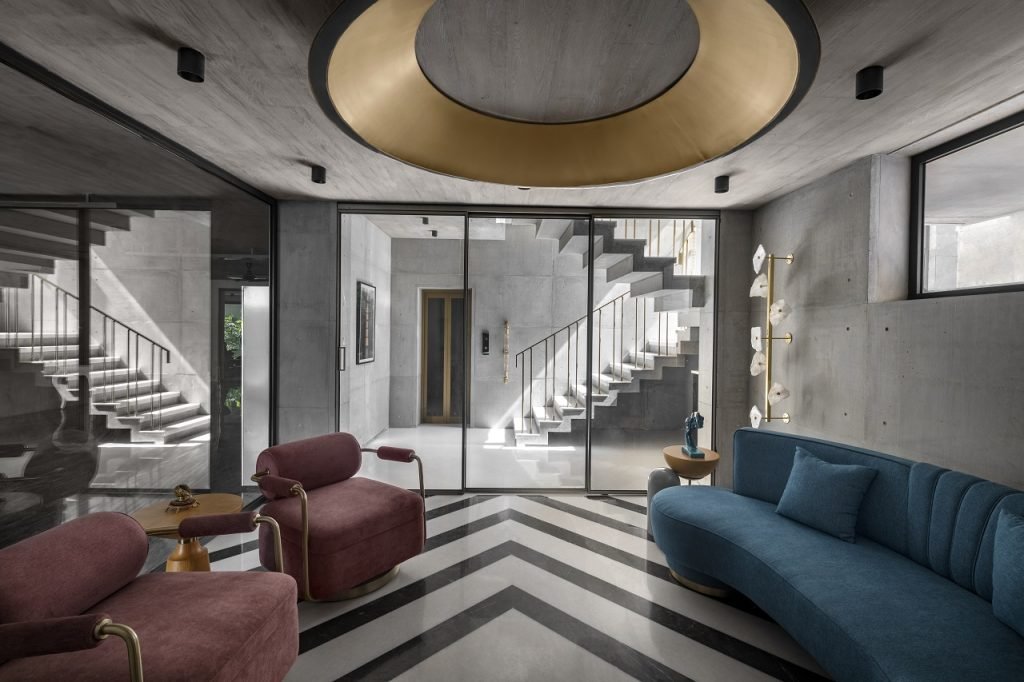The home for a family of 3 different generations with a 2500 sq. ft. plot area. The house is designed in a contemporary style of architecture with open spaces to ensure visual connectivity between all the floors and abundant inflow of natural light, including nature as a design element itself. The concept for the elevation of the building is to build a composition with juxtaposing blocks creating multiple terrace areas and increasing the light and air inflow taking the full advantage of a north-west facing plot. The materials used were white paint, multiple elements like pergola, louvers, doors and windows with wooden cladding and a beige colored Indian stone which was specifically selected in context to its surrounding buildings. A green wall is also placed at the left on the second floor to highlight the balcony of the master bedroom. The cantilevered wooden deck area on the terrace and the motorized louvers also act as a major feature of the architecture.
Gupta’s Residence
Project Details
Project: Gupta’s Residence
Location: New Delhi
Client: Mr. Sanjay Gupta
Status: Completed
