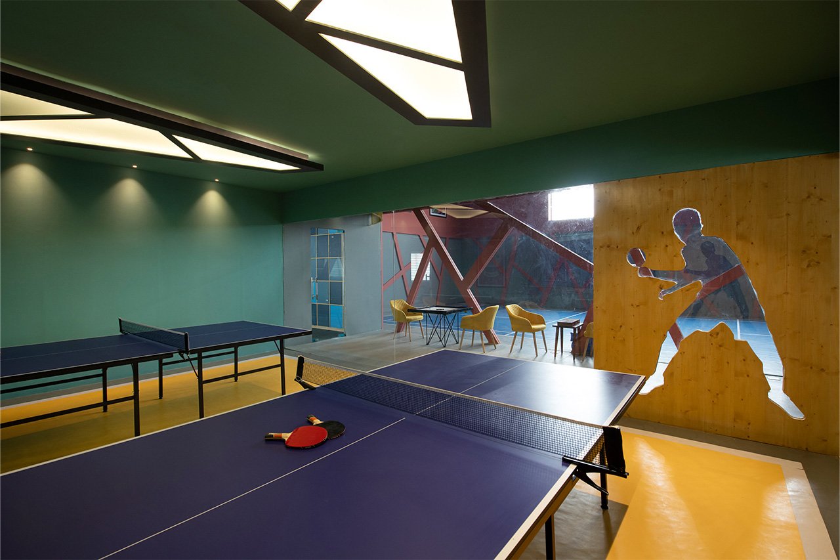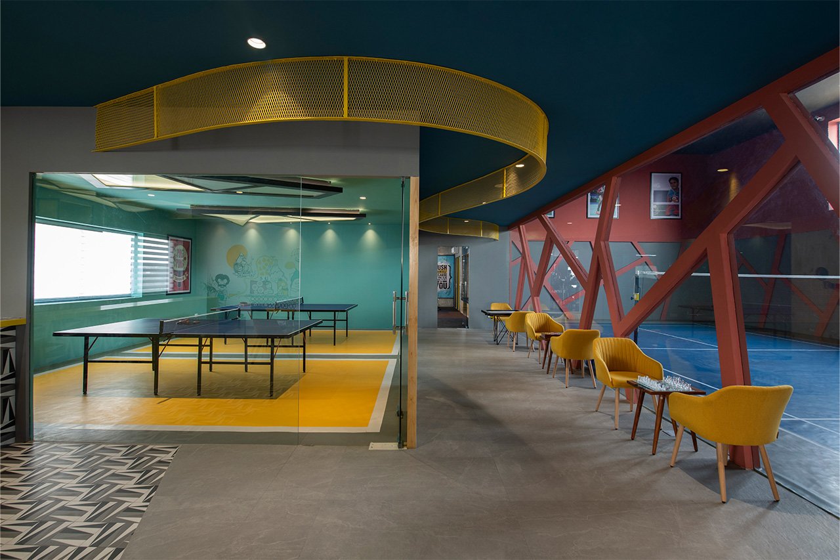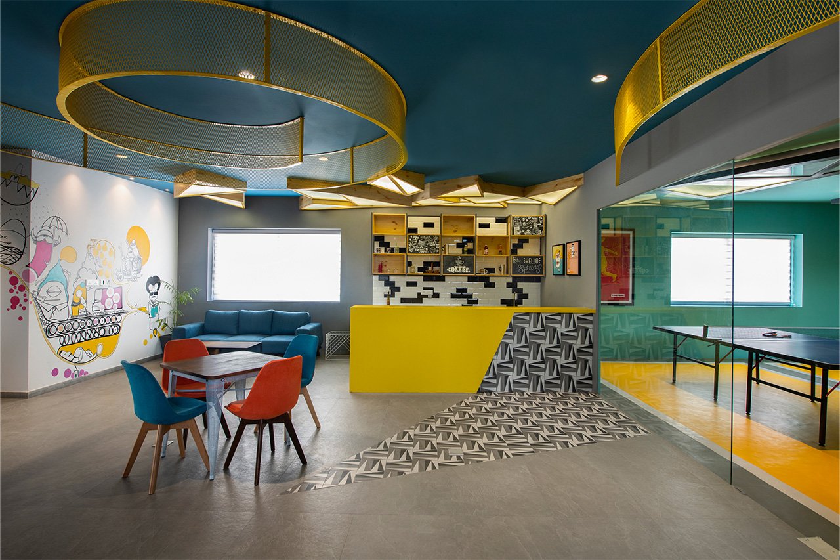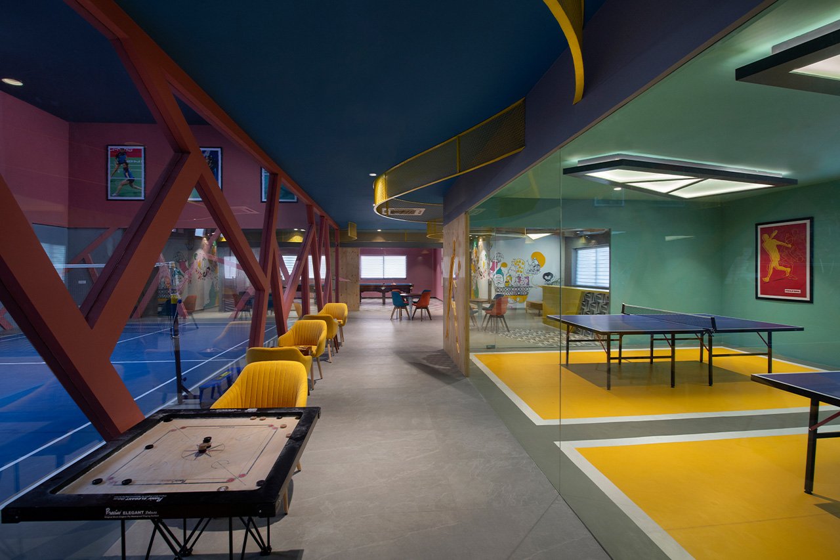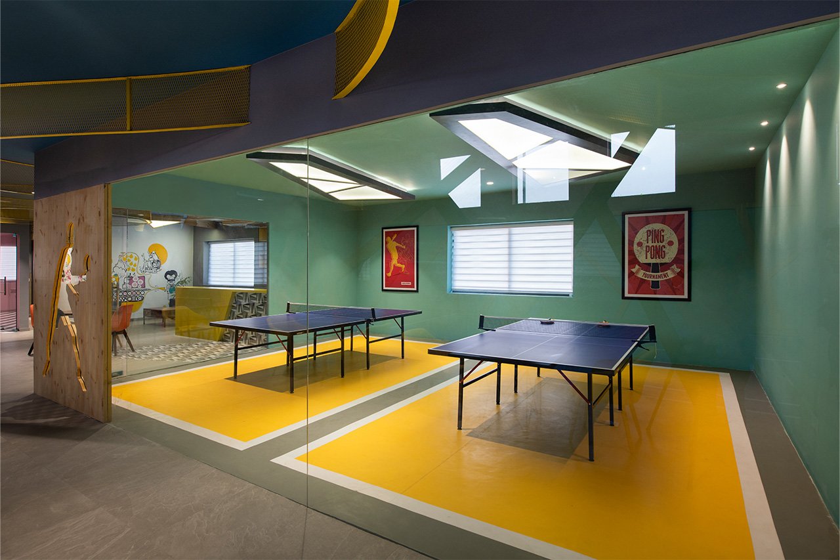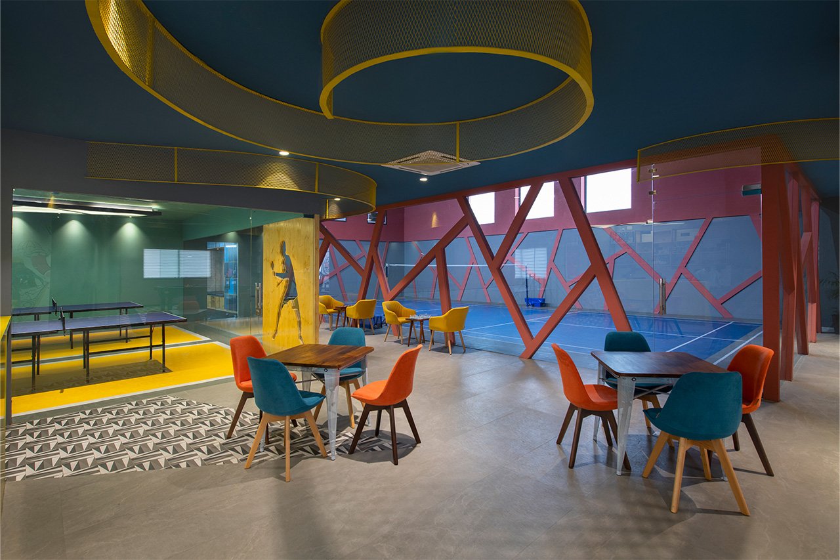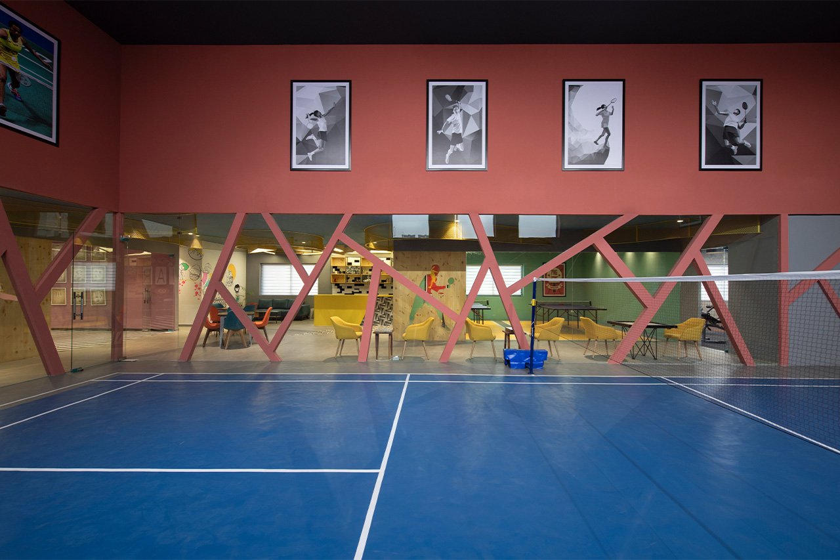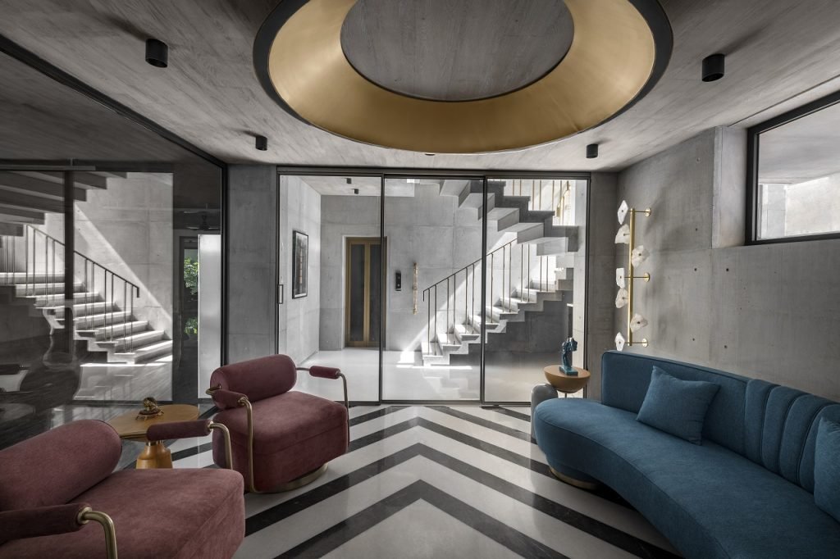Aptly named, the Colour Court, is an indoor sports complex built at 5000 sq. ft. in Noida. The bold and bright interiors create a dream canvas of vibrant hues all sheltered beneath one roof. A pocket full of design, the energy bubble is created for the young sports lover. A visual diary of thoughts and creativity reflects the modern chic style décor. The club provides recreational activities like a gym, table tennis room, badminton court, billiards room, board games, pantry, lounge, and seating. Colorful and cheerful spaces enlighten the mood and enhance fitness therapy. The club is a confluence of ideas and inspiration with optimum use of natural and artificial lighting bringing in transparency yet segregated spaces. The eye-pleasing yellow spiral on the ceiling gives a sporty look and effortless design element. The use of sports flooring, decorative black and white tiles, colorful decals and contrasting furniture binds the beautiful journey. The purple zebra theme in the billiards room stands as a dramatically bold and unique design. The feel-good lounge helps to relax the mind and energize one’s body in his free time. Peppered with playful interiors and precisions, the club provides an unbound refreshing experience overall. “Healthy body and healthy ambiance justify the revitalization theory.”
Colour Court
Project Details
Project: Colour Court
Location: Noida, India
Completion Year: October 2019
Gross Built Area: 5000 sq. ft.
Principal Architect: Kapil Aggarwal
Design Team: Kapil Aggarwal, Amit Bhatia, Karanveer Singh, Praveen Sharma
Photo credits: Bharat Aggarwal
Category:
InstitutionalDate:
April 27, 2018

