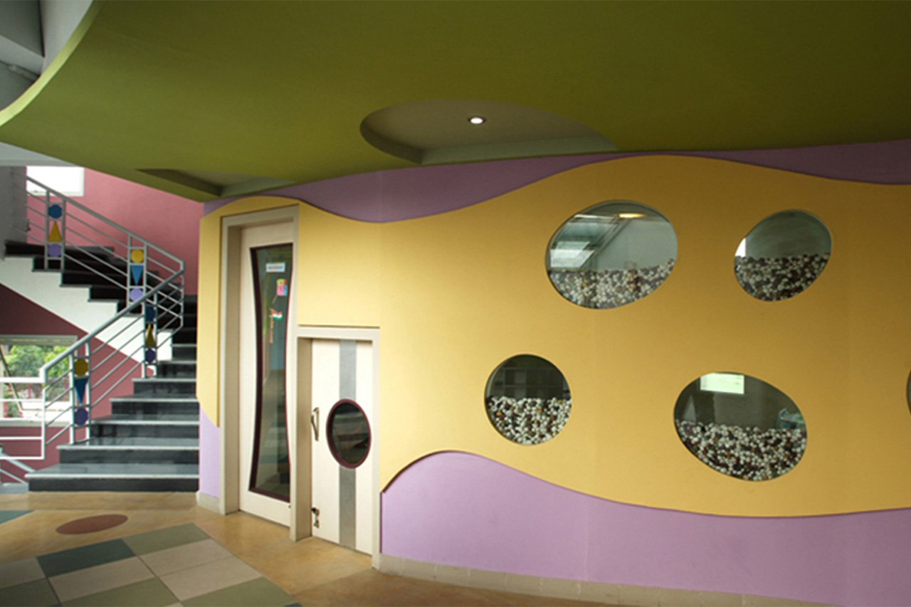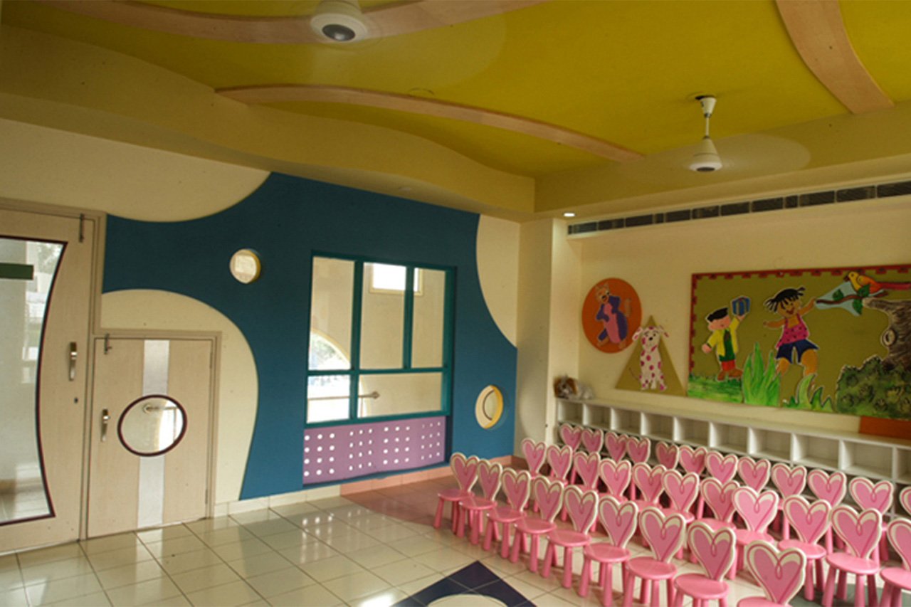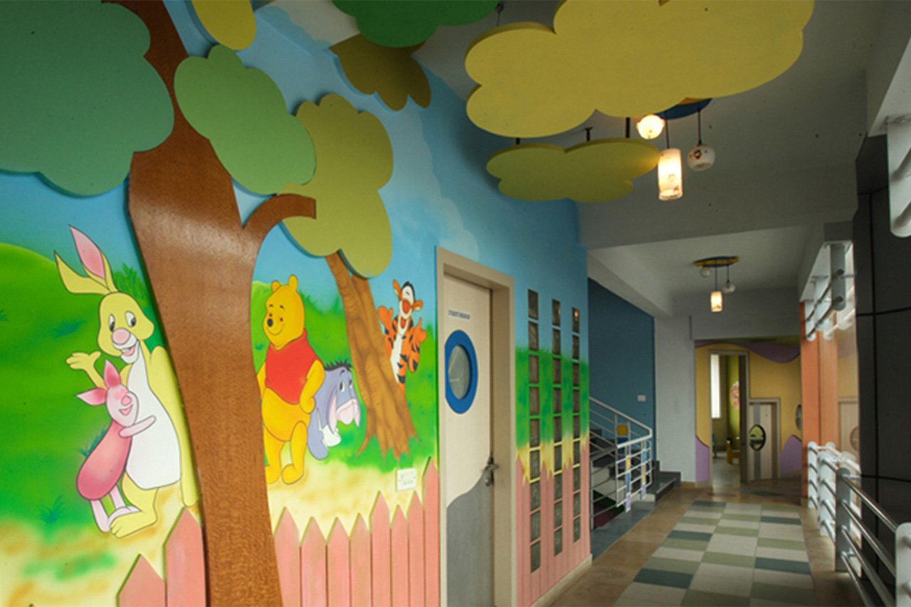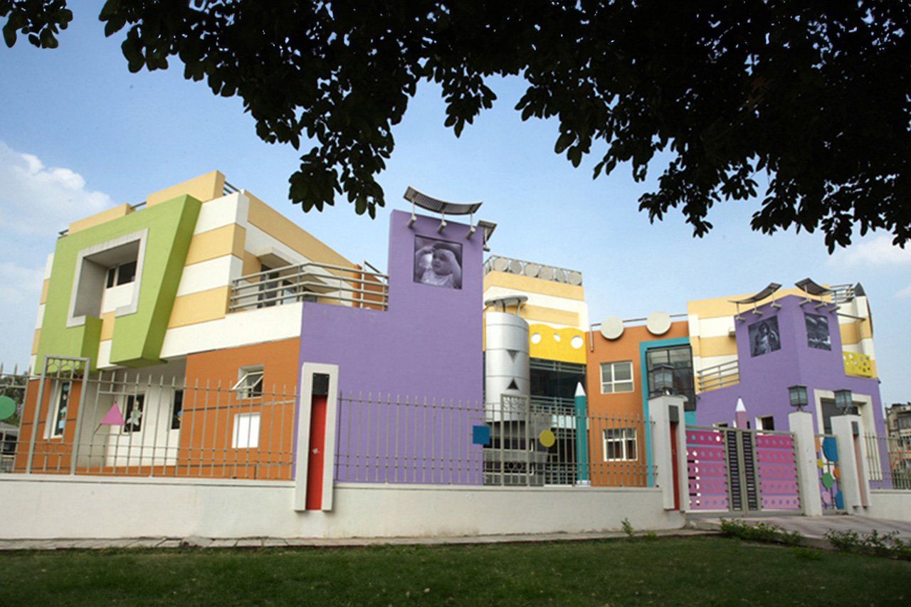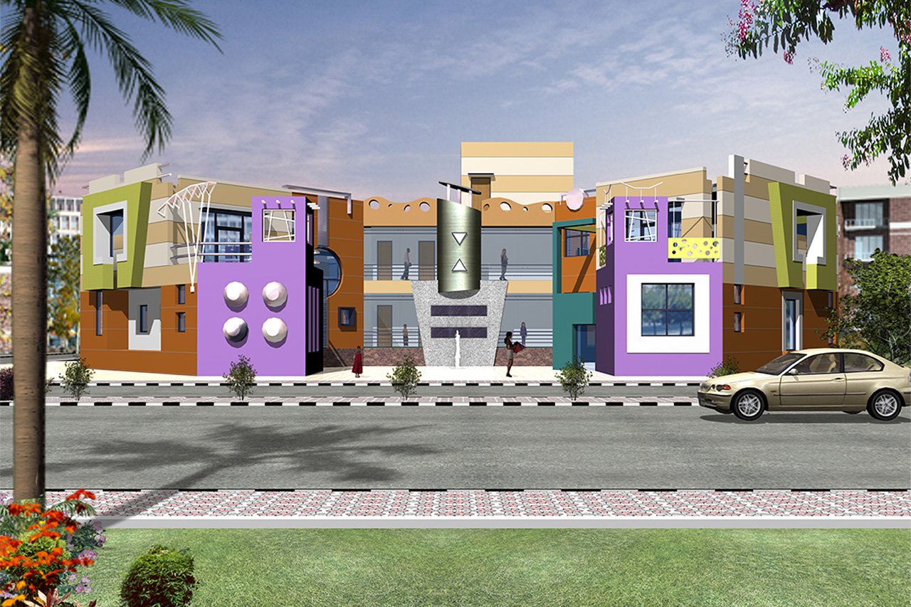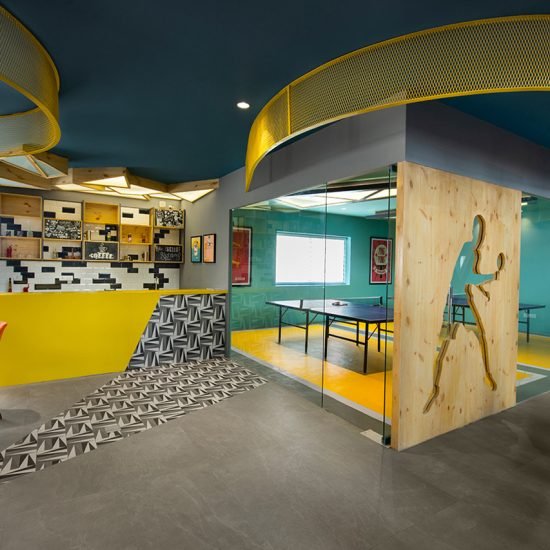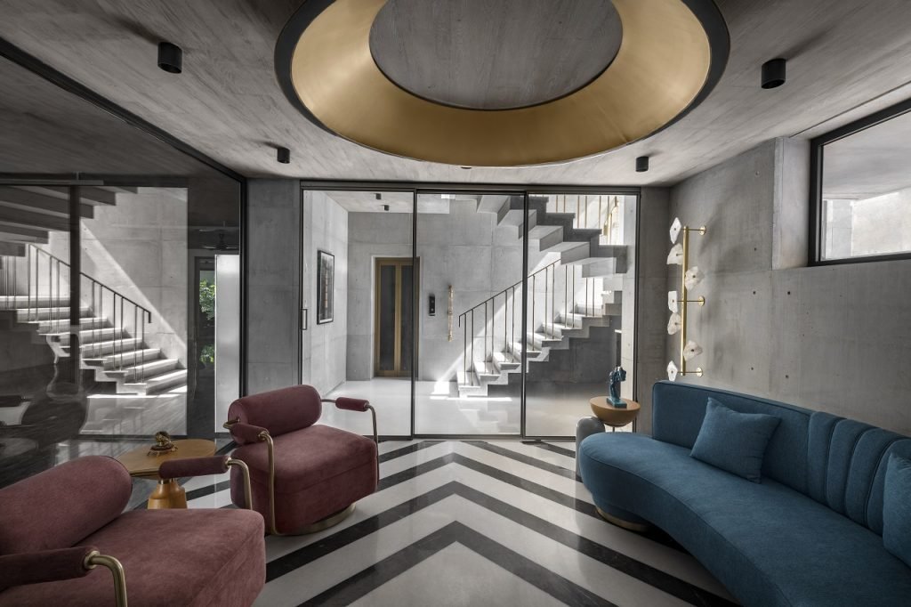The Kindergarten is a redesign of an existing facility where the emphasis of the design was to maintain the functional requirements and the character by retaining the elevation. The original two stories were placed in the middle of the site where all rooms had natural ventilation. The plans were kept as simple as possible with only one corridor connecting all the spaces overlooking the central courtyard. An environment was created inside, which transforms into children’s space, one with which they can identify with and remember the areas and space so that they can easily move around. The building plan worked on a hexagonal shape, enclosing an open courtyard, that acts as a secured space for children to play. The building elevation was derived using basic primary forms of circles, triangles, and squares and had to differ from a castle-shaped or fairy tale exterior to give it a raw outlook. The use of colors and forms on the exterior was similarly reflected in the interior spaces. Foremost in the execution of the building and selection of materials or colors was not to lose the character of the building. The landscape was also an important aspect of design with the transition between two spaces achieved by materials and their colors.
Adharshila Vatika Kindergarten
Project Details
Project: Adharshila Vatika Kindergarten
Location: New Delhi
Client: Mr. Vijay Goel
Status: Completed
Awards
Designshare Awards 2008′ USA – Winner
World Architecture Community Awards 2009 – Winner
WAN Colours in Architecture Awards 2011 – Longlist
CELE Compedium of Exemplary Education Facilities – Selected
Archidesign Awards 2007 – Best Interior Design (Northern Region)
Category:
InstitutionalDate:
November 16, 2019



