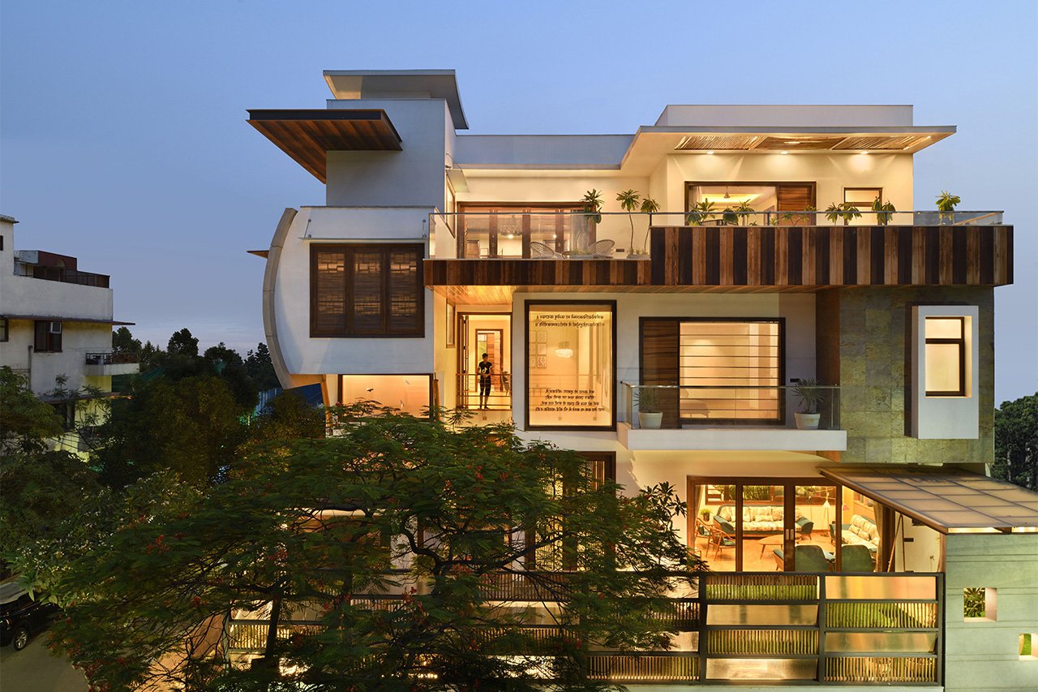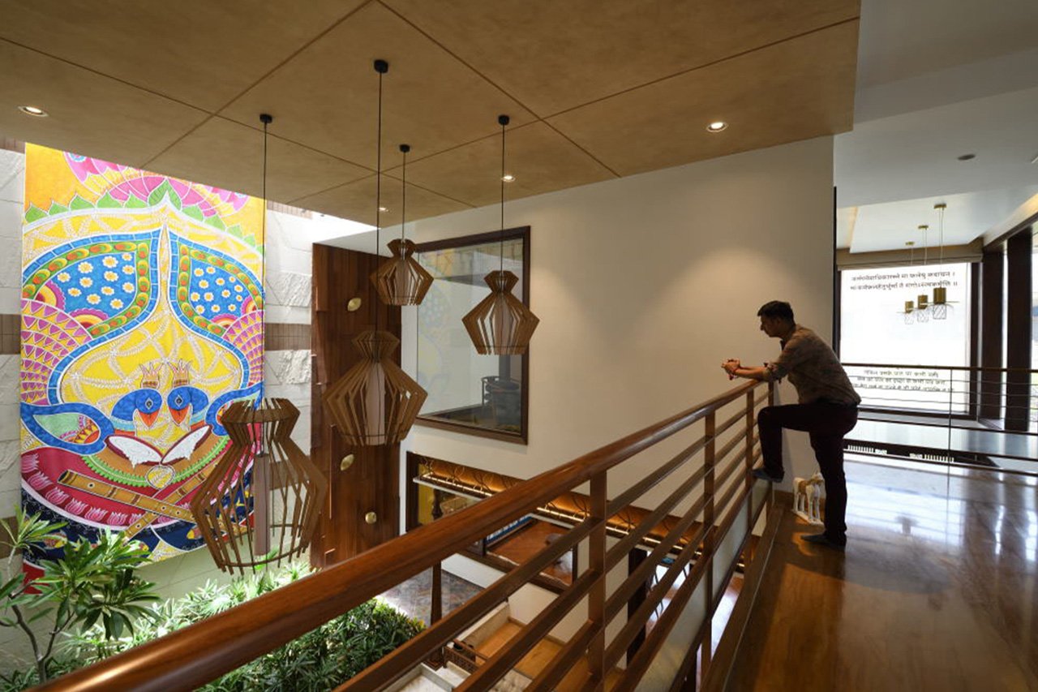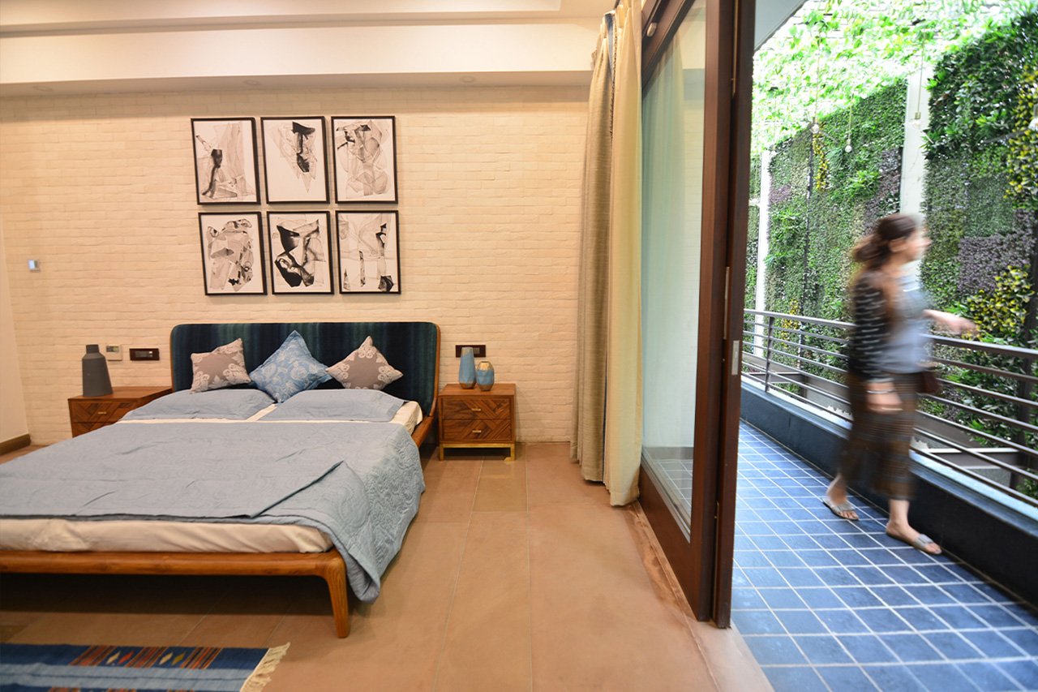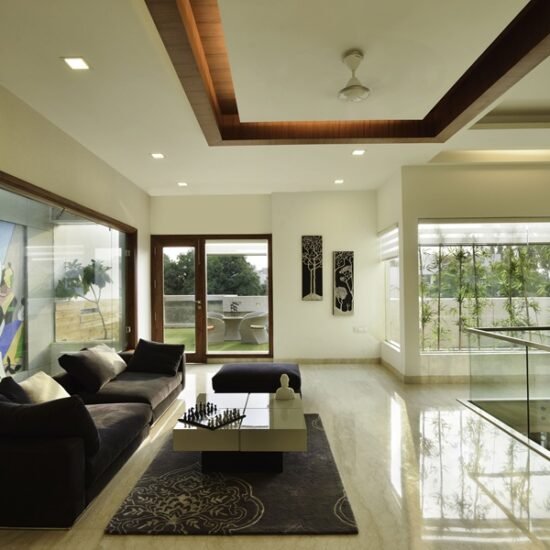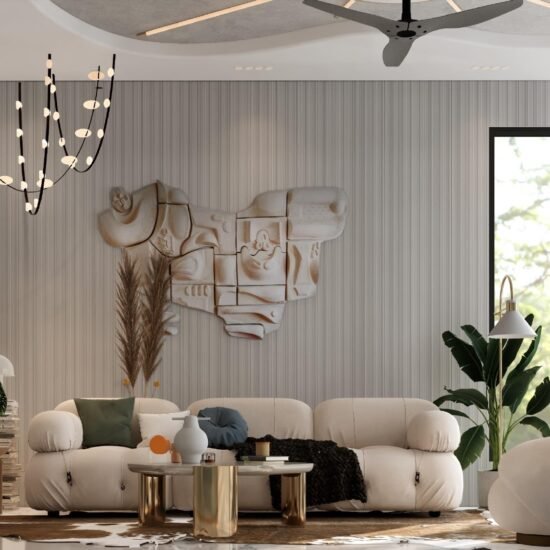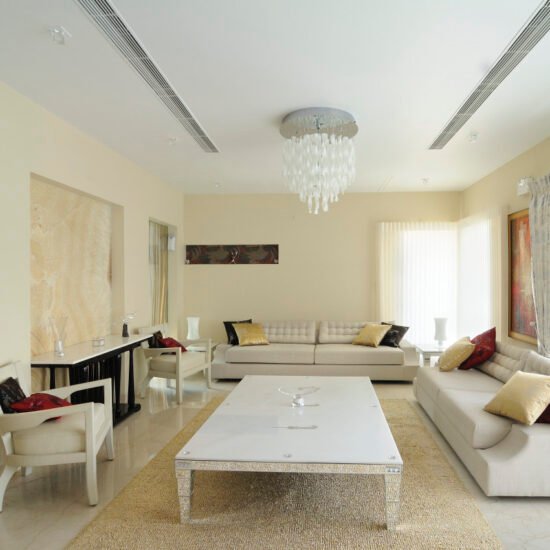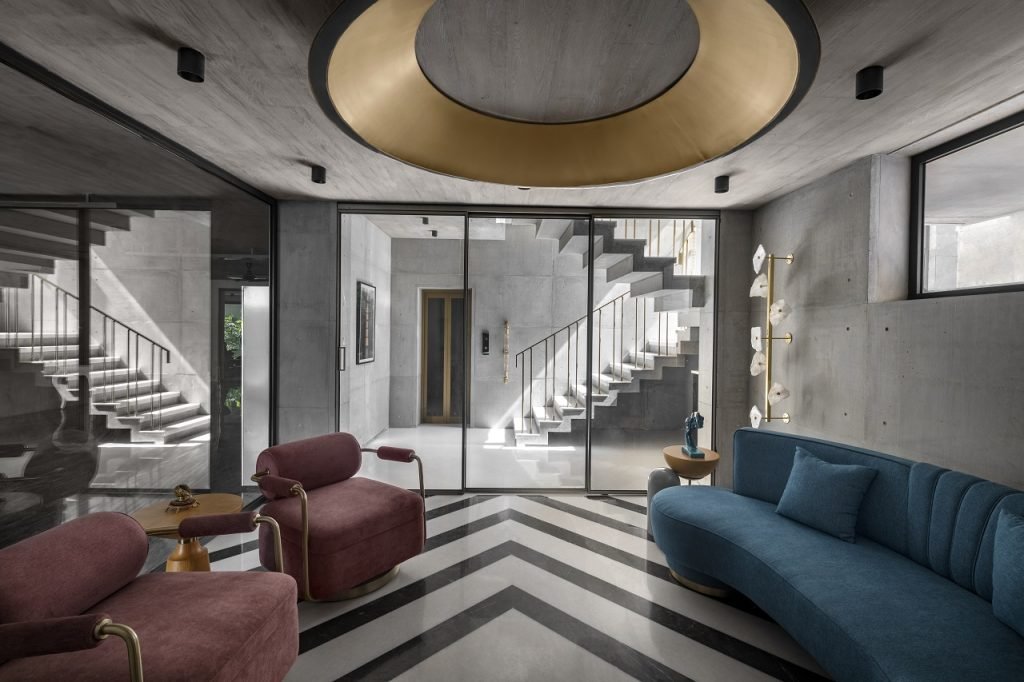The house is for single family and sets upon the plot area of 600 sqyards. The client’s inclination towards Indian art gives rise to the design of this house which is completely Indian in terms of planning, designing and material palette used. Client had a very specific requirement about the spaces needs 4 bedrooms and 1 guest room. Hence covering complete plot wasn’t the scenario in contrast the emphasis was given on placing the building according to the sun path. A 10 ft wide space at the rear has been isolated for the inflow of light and air. Building has been designed on two axis horizontal and vertical. Horizontal cross ventilation and connecting all vertical spaces with each another was the focus.
Ashraya Residence
Project Details
Project: Ashraya Residence
Location: New Delhi
Site Area: 5400 sq. ft.
Client: Mr. Kalra
Status: Completed
Ashraya Residence has been featured in Architectural Digest — Read the full article here.
Category:
ResidentialDate:
April 29, 2023

