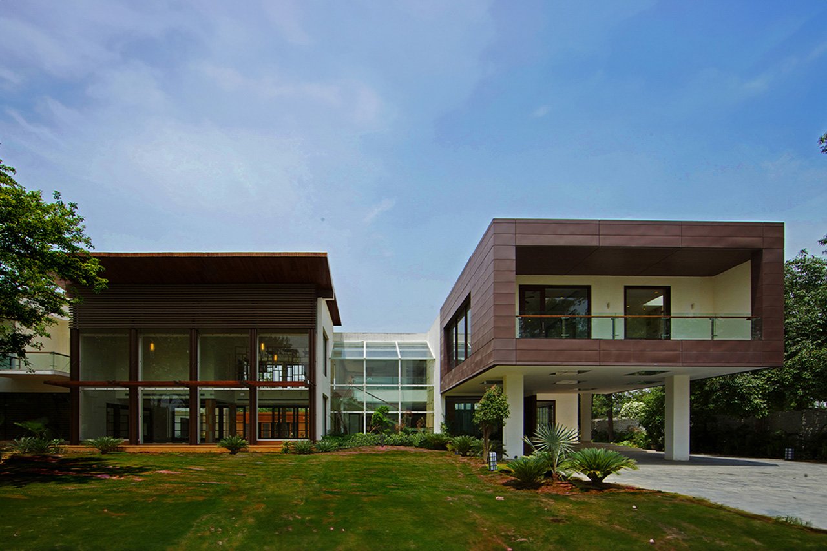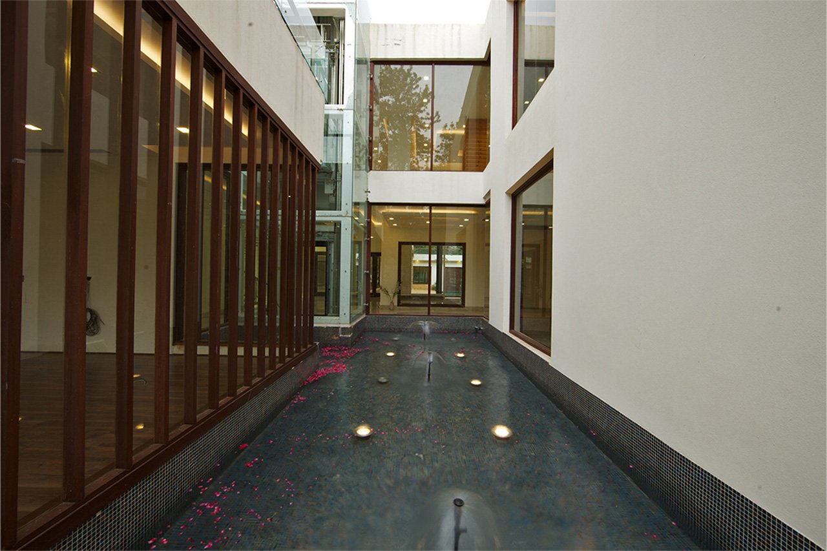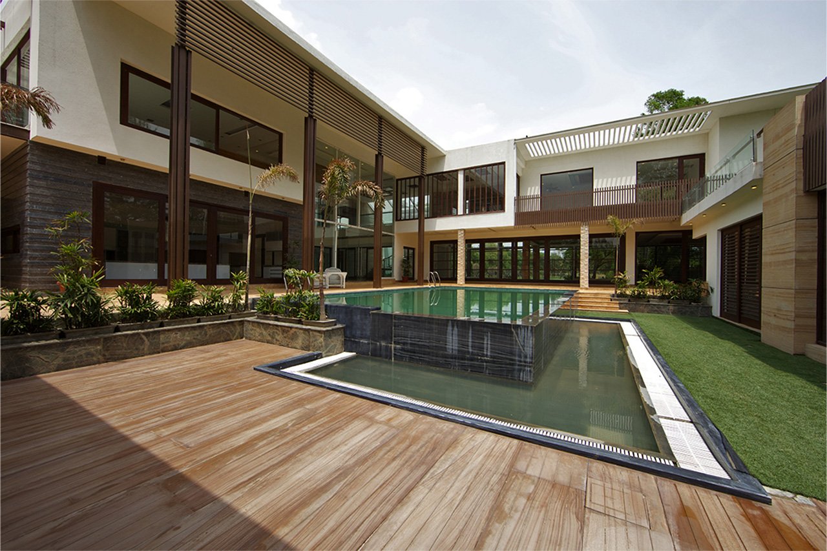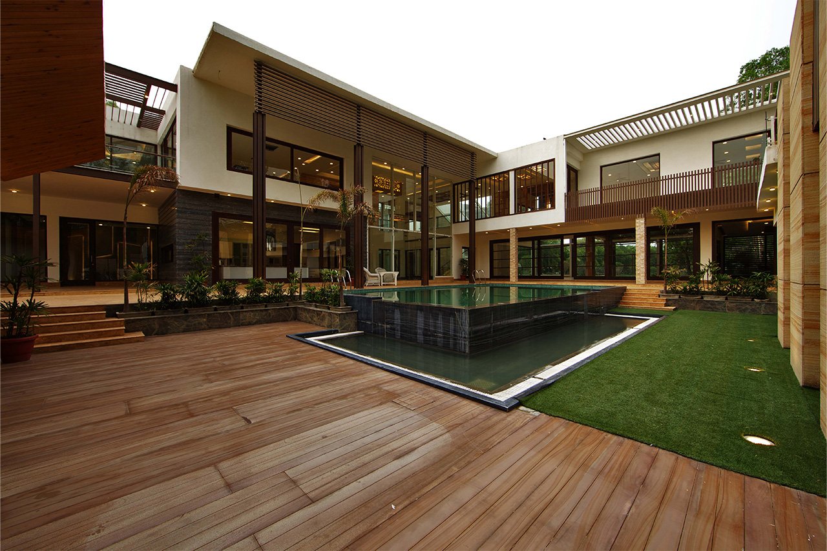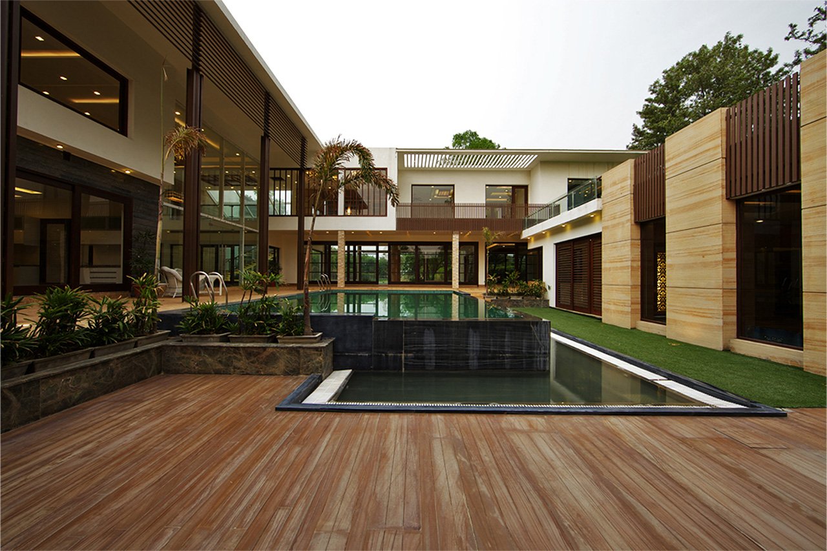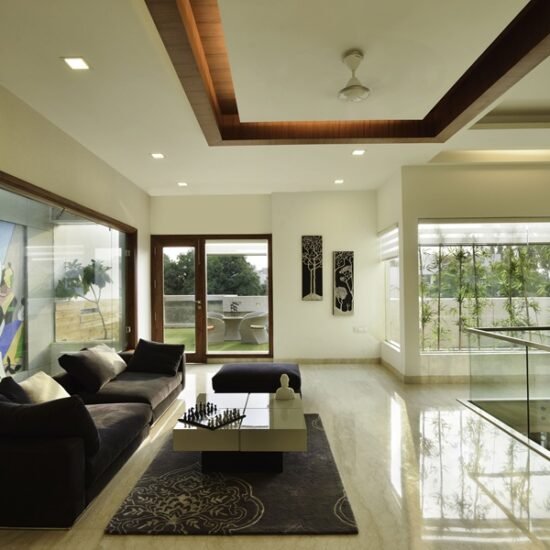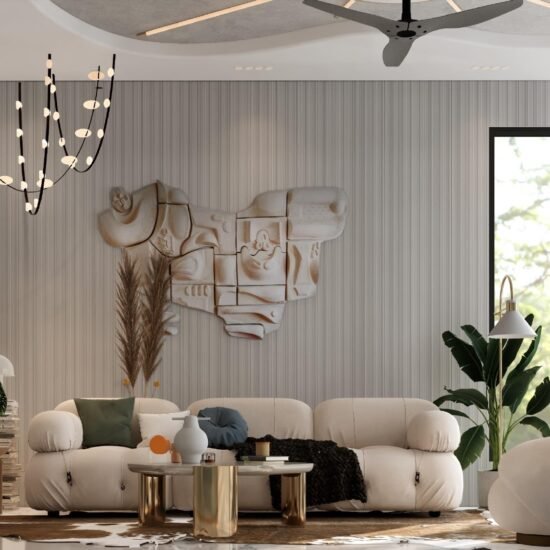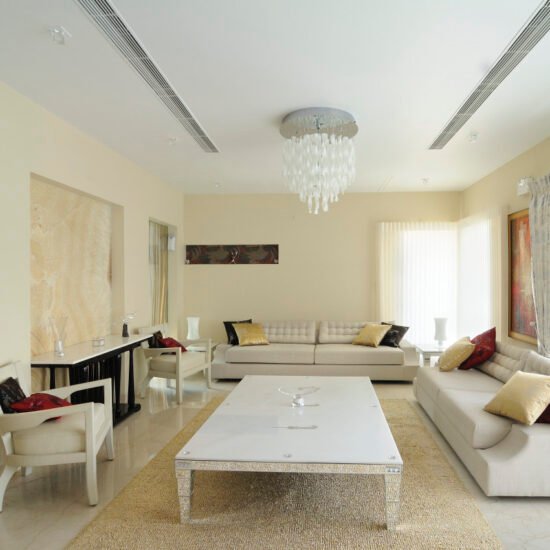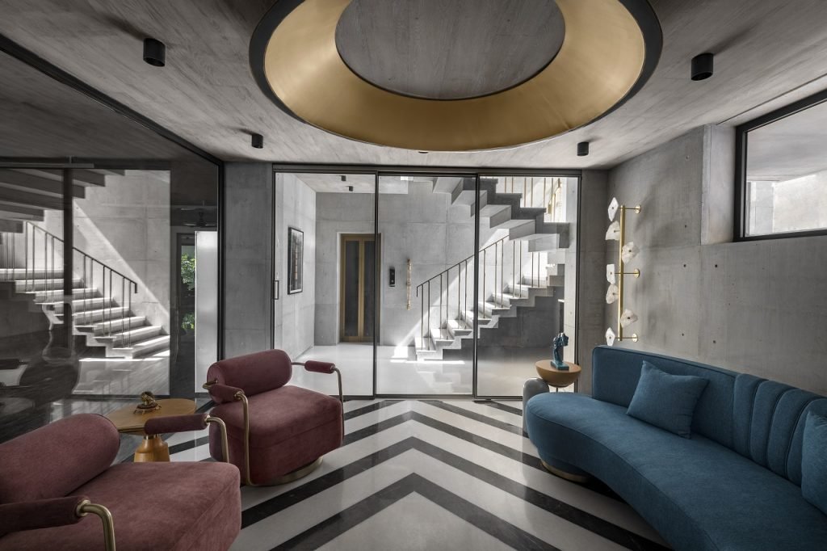The farmhouse, on a 3-acre site, has been designed with an influence of tropical architecture. The concept is designed with spaces overlooking the central court having a pool whereas in ground floor has 2 bedrooms apart from a lobby, office, dining, kitchen, and drawing room. The first floor has 3 bedrooms apart from the master bedroom. The gym / Spa and home theatre are placed along the other side of the pool enclosing the space. An attempt to create different architectural compositions from all sides. Approaching the dwelling through the driveway one encounters the cantilevered block above the entrance cladded with zinc giving it a distinctive characteristic. Entering the house through tall entrance doors leads to the double-height lobby with office space alongside & as one moves further, a staircase on one side leads to the first floor, the front glass panels allow light into the interior space and also give an emphatic view of the front garden, the staircase space is dramatized by backlit glass panels below highlighting the rough Indian stone cladding on both side walls. The design involved the process to create the perfect transition between different spaces, it’s an attempt to create an eagerness to explore space, a feeling to be evoked while moving. The pool area with private spaces embarks it is the most interesting part of the house. The space changes with changing daylight. The gym and spa are kept at a lower level to create a transition & a staircase leads to a terrace garden above the gym extending into a party space. The design involved working with numerous scale models, testing form and spatial relationships, and refining junctions. The project emphasizes the efforts to detail in terms of materials and form.
Sachdeva Farmhouse
Project Detail
Project: Sachdeva Farmhouse
Location: New Delhi
Client: Mr. Himanshu Sachdeva
Status: Completed
Awards
World Architecture Community – 18th Cycle Awards
IIID Anchor Awards 2013 – Single Dwelling (North, East & Central Region)
Category:
ResidentialDate:
April 28, 2023

