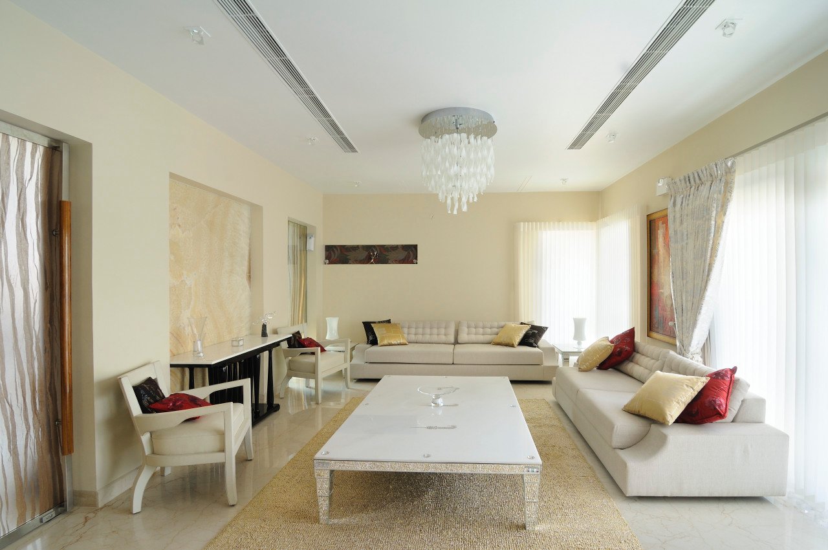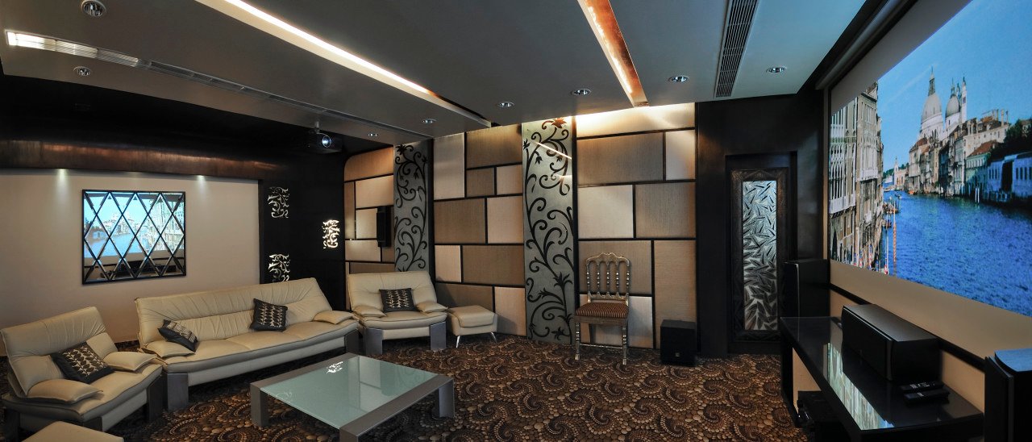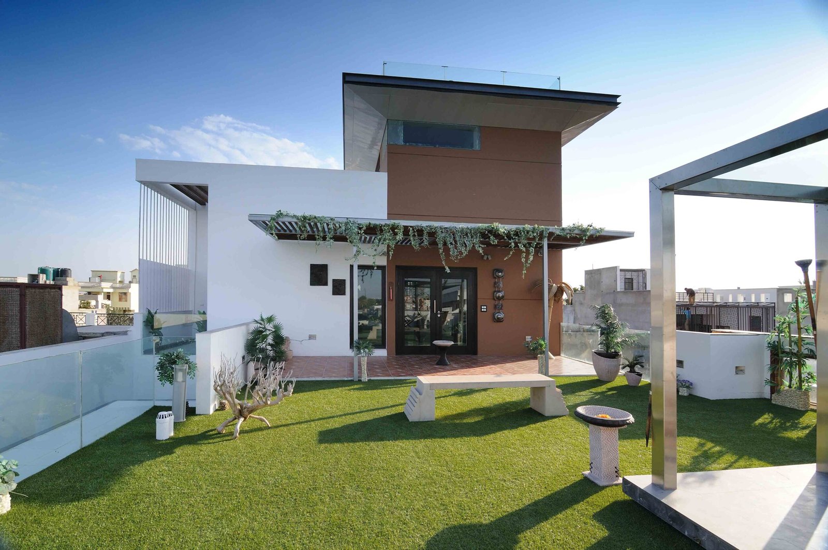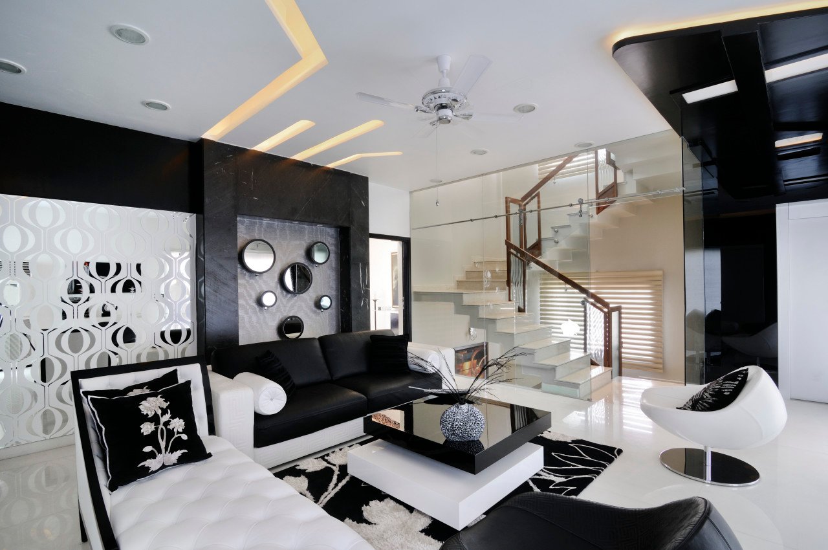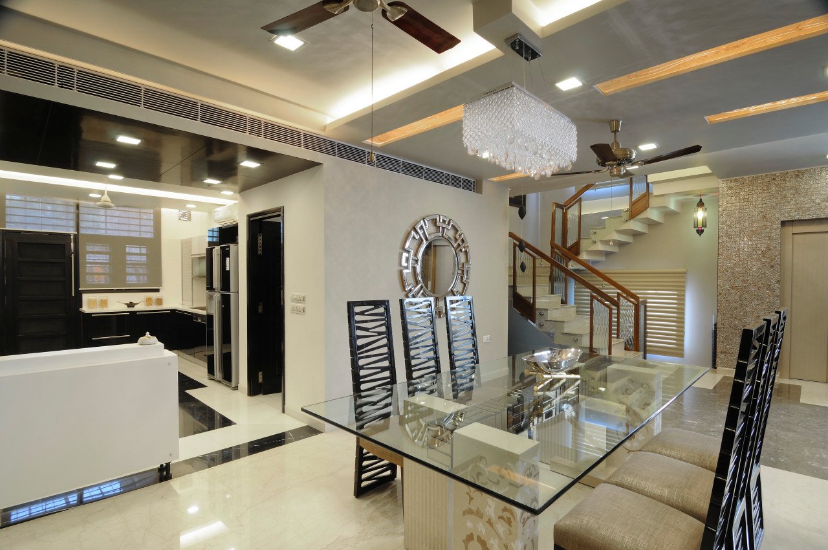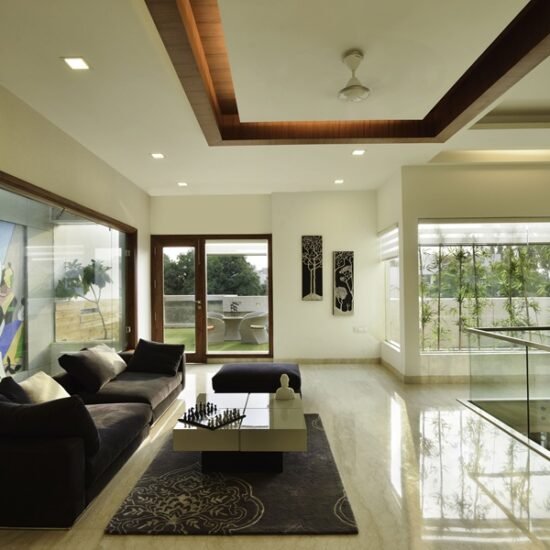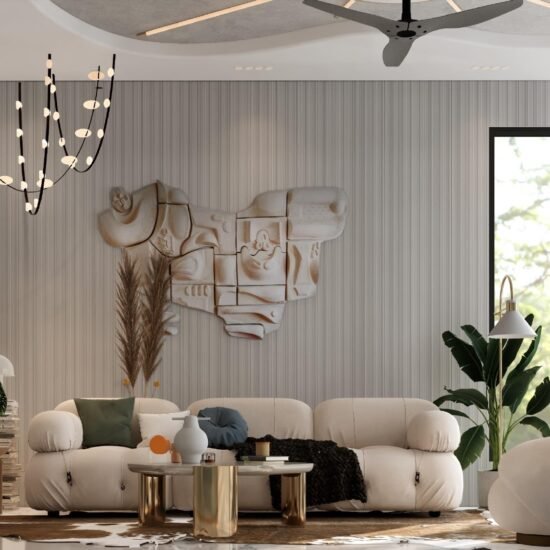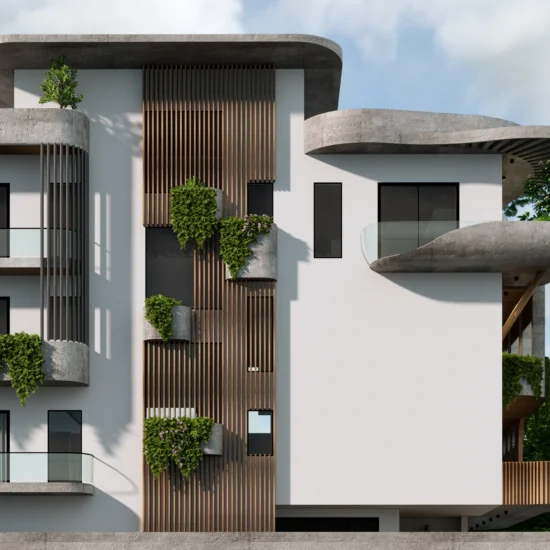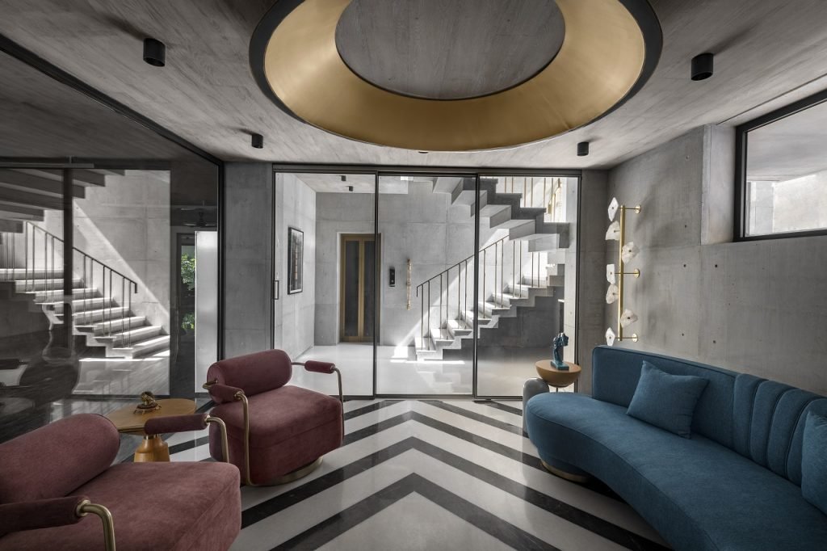JAIPUR RESIDENCE
Set in Jaipur, this residence is a striking confluence of traditional Rajasthani architecture and contemporary design. Rich cultural elements such as intricately carved jaalis, arches, and ethnic motifs are seamlessly integrated with modern materials and spatial planning, creating a timeless yet forward-looking home. While the lower floors exude warmth and heritage, the second floor—designed for the client’s young son—introduces a bold departure with a black-and-white theme that reflects youth and individuality. This contrast adds a dynamic layer to the house’s narrative. A beautifully landscaped terrace garden crowns the upper floor, bringing nature into the space and enhancing the overall ambience. The residence beautifully blends traditional charm with contemporary elegance across its interiors. The formal living room exudes warmth and sophistication with its neutral palette, plush seating, and a cascading chandelier, enhanced by natural light filtering through sheer blinds. In contrast, the kitchen adopts a sleek black-and-white theme with high-gloss finishes, stainless steel appliances, and a streamlined layout that merges seamlessly with the dining space. The son’s lounge on the upper floor is a striking departure, featuring a bold monochrome palette, geometric ceiling lights, circular wall mirrors, and modern furnishings that reflect a youthful, energetic spirit while maintaining the home’s overall design harmony
Project Details
Project: Jaipur Residence
Location: Jaipur , Rajasthan
Status: Complete
Category:
ResidentialDate:
June 24, 2025
