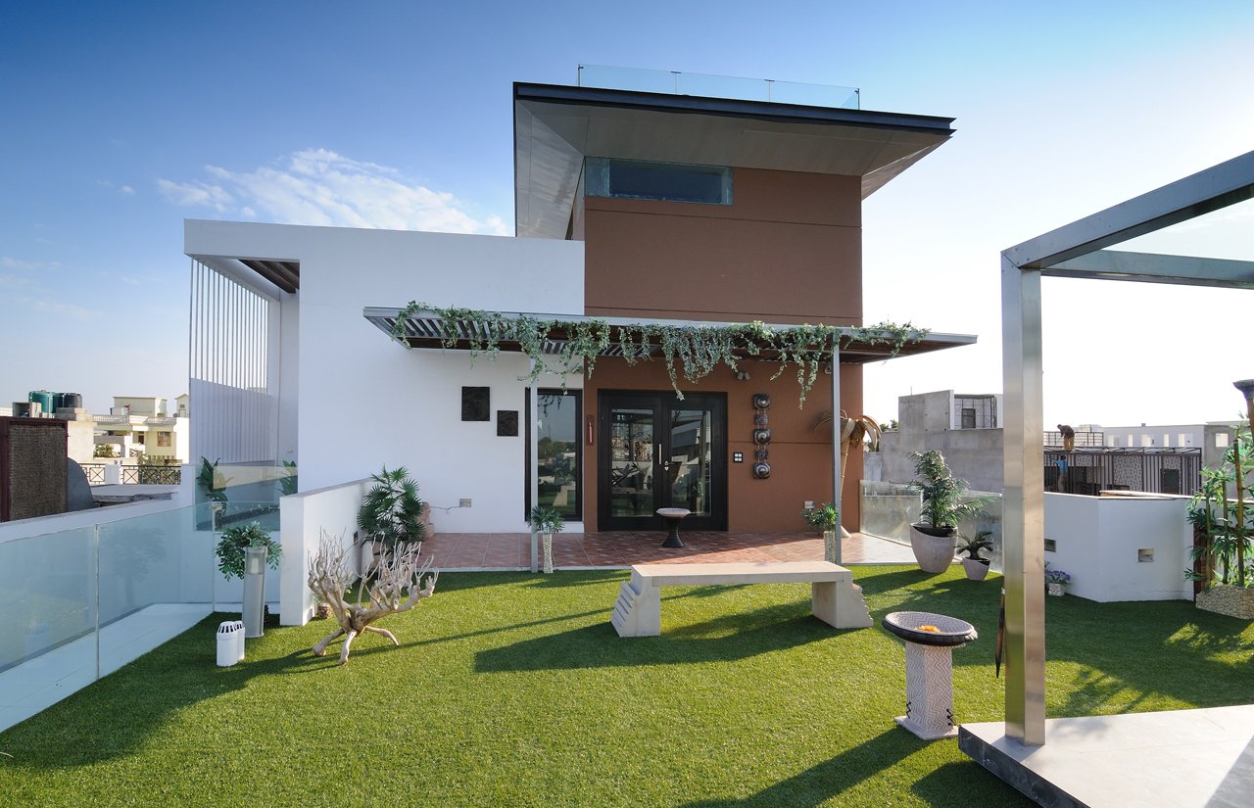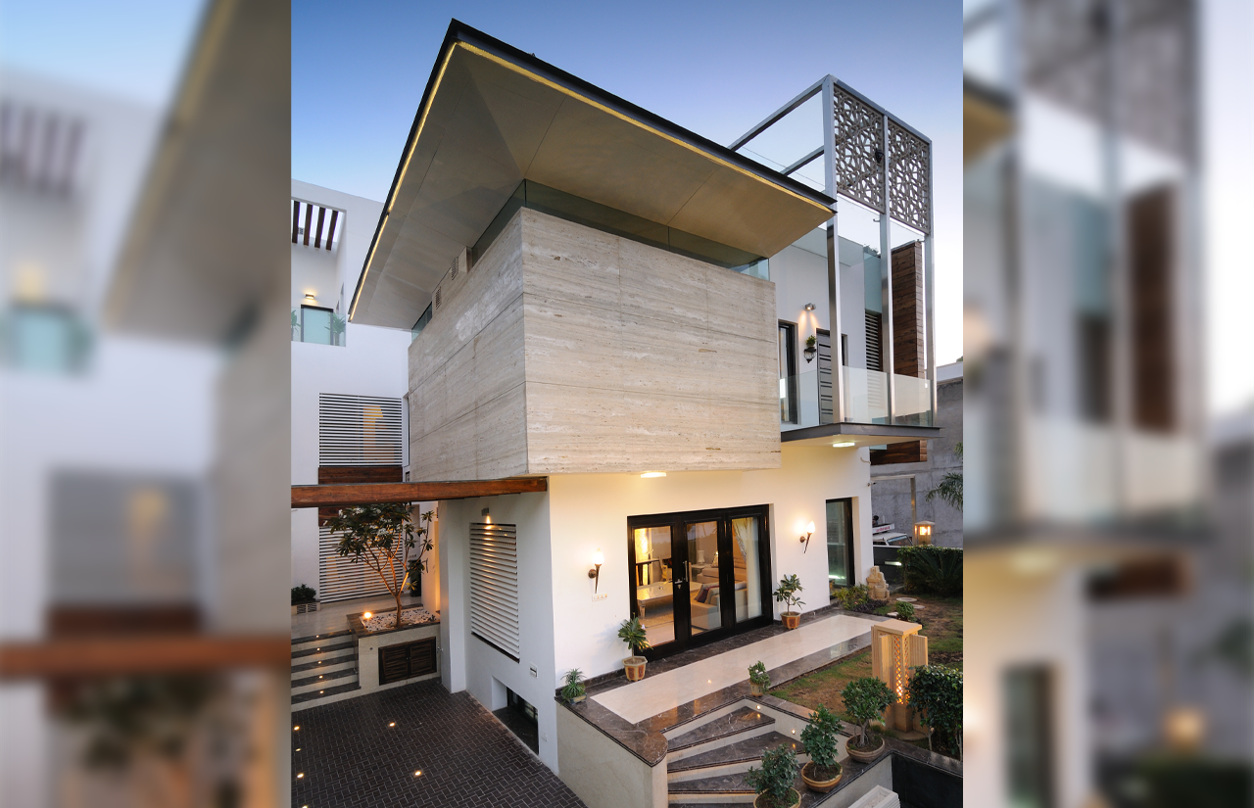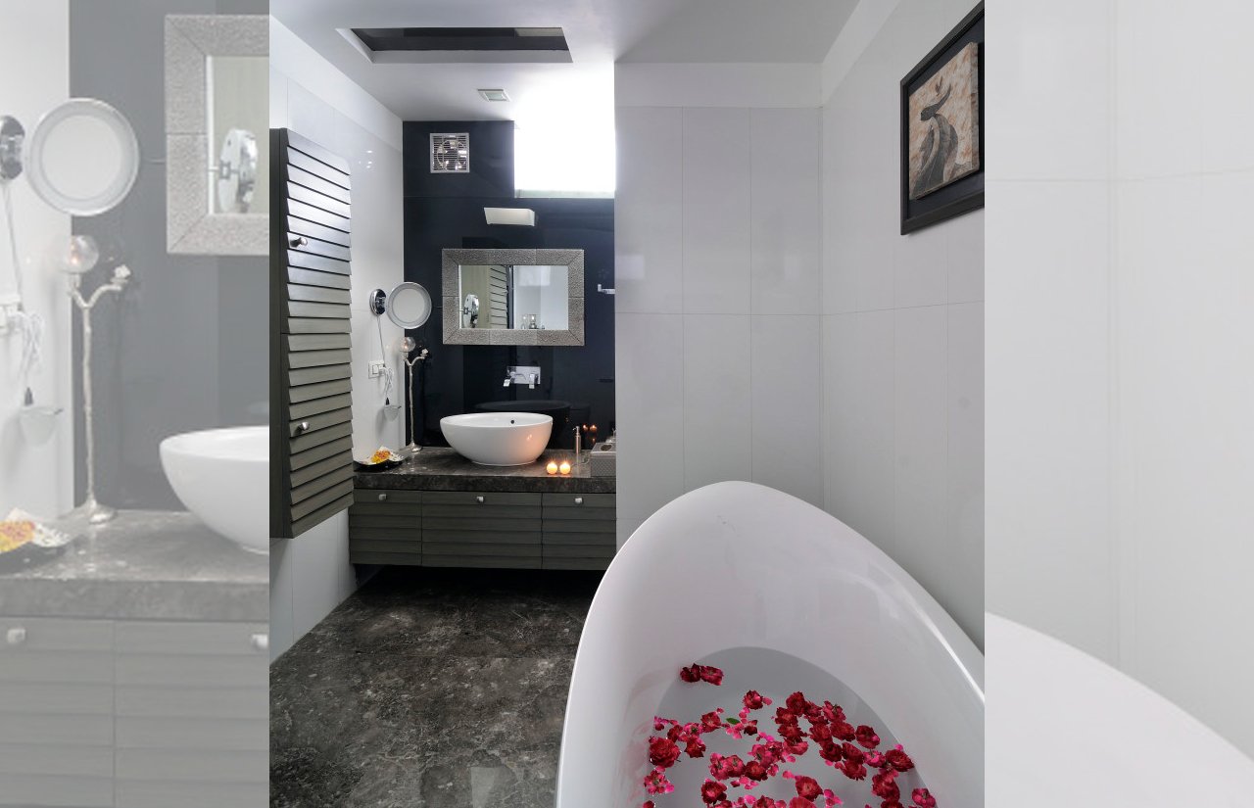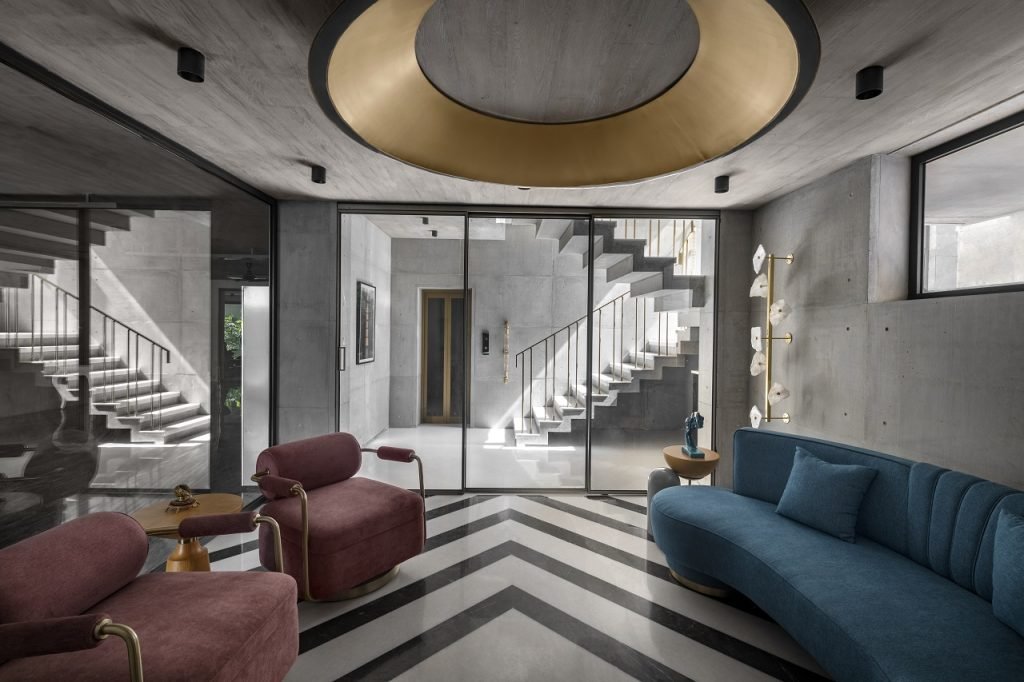The Jaipur house, designed for a renowned fashion designer, effortlessly combines form and function, tradition and modernity, and eclectic elements with elegance.
The front elevation cleverly conceals the second floor, unveiling only the ground and first floors. The modern facade boasts sleek teak panels, stainless-steel beams, cream travertine cladding, and sloping roofs with integrated lighting. In contrast, the side of the house showcases a traditional, earthy color reminiscent of Jaipur’s historic havelis. Adding a contemporary twist to traditional jaali-work, a laser-cut wooden panel adorns the second-floor terrace garden, allowing filtered sunlight during the day and emitting a soft glow at night.
Throughout the home, wooden jaali-work panels create captivating plays of light and shadow. They serve as dividers or wall-mounted elements with backlighting. The entrance is particularly impressive, featuring a sleek wooden horizontal panel providing shelter for cars. The driveway is lined with Italian tiles embedded with lights, adding subtle drama. With three separate entrances, including one leading to a basement entertainment zone and home office, the house offers convenient access to different areas.
Traditional influences shine through in the jaali-work-inspired coffee table, sofa backrest, and custom-made ceiling. Double-height glass windows flood the interiors with natural light, while a playful pink polka-dotted chair adds a touch of whimsy. The second floor captivates with a contemporary black and white theme, showcasing laser-cut abstract patterns on mirrored panels. The master bedroom seamlessly blends traditional elements with the laser-cut jaali-work panel and a traditional Rajasthani painting.
This architectural project showcases meticulous attention to detail, harmoniously blending diverse elements with finesse. From the fusion of traditional and modern elements to the skillful interplay of light and shadow, the house reflects exceptional talent and flair.
Jaipur House
Project Details
Project: Jaipur House
Location: Jaipur
Client:
Status: Completed
Publications
Better Interiors January 2012
Date:
July 4, 2023









