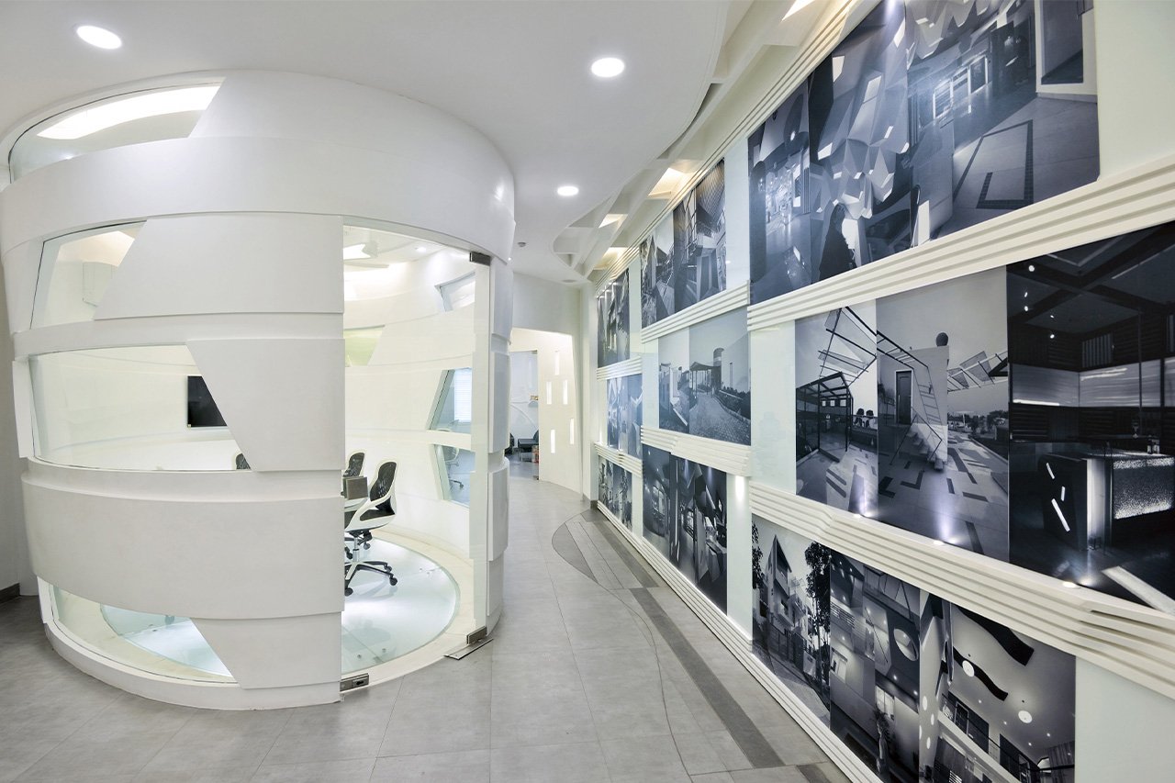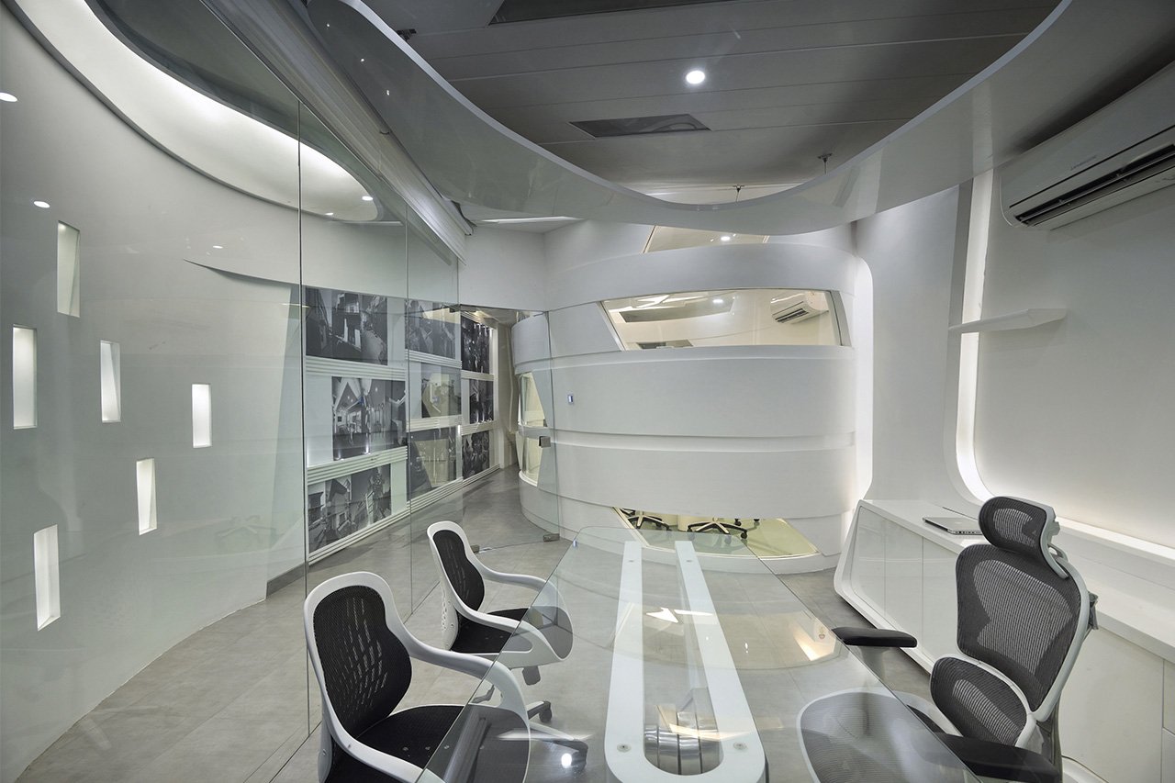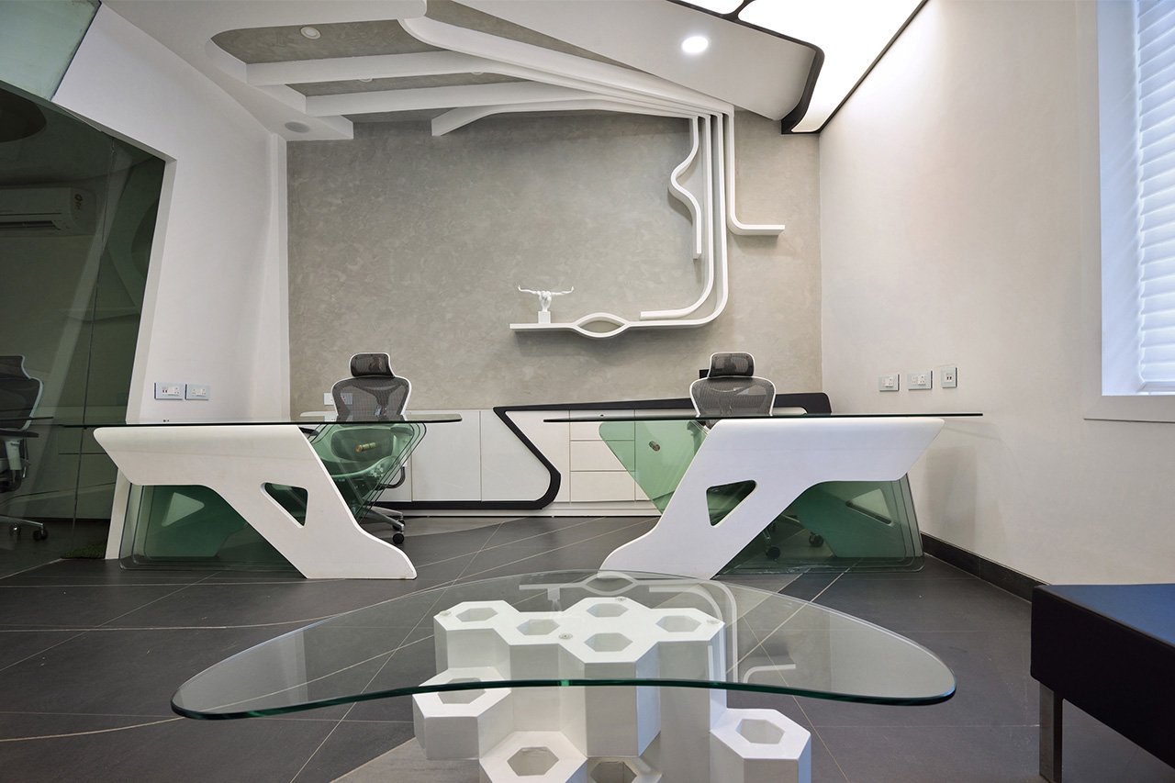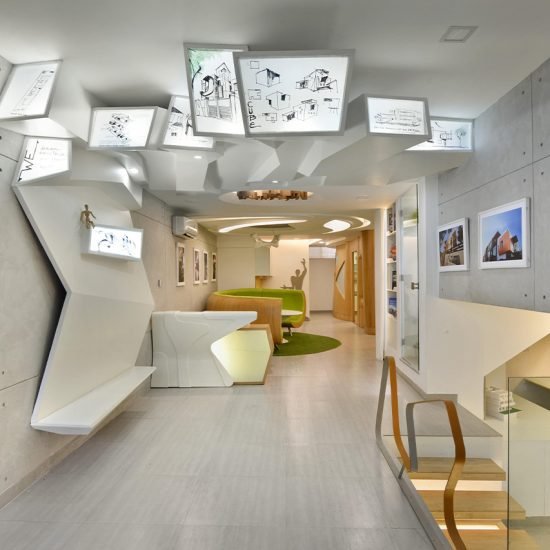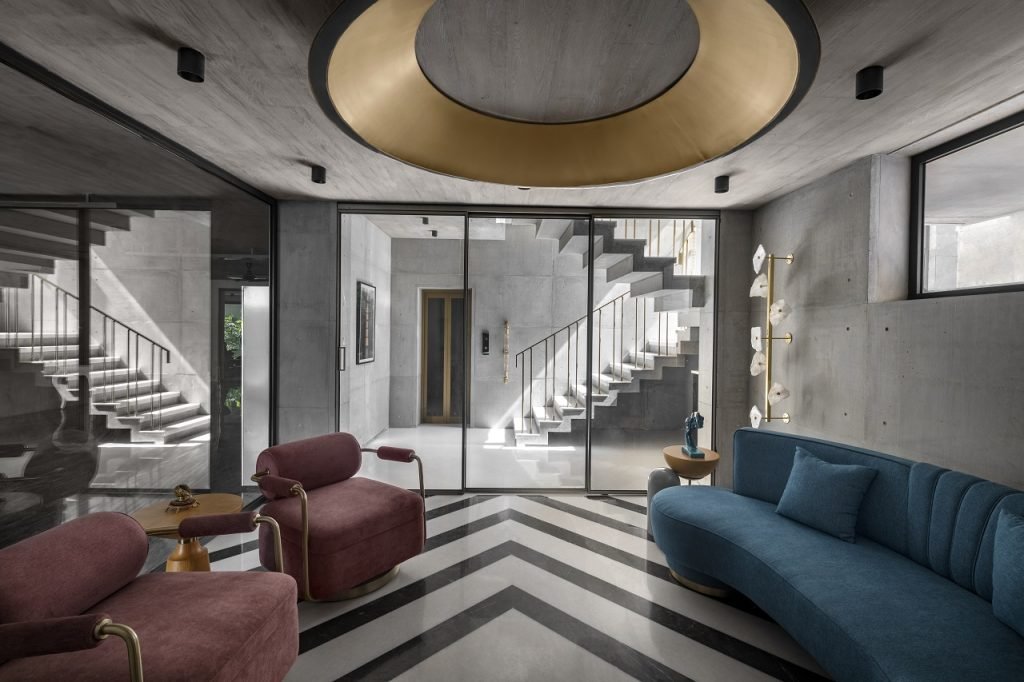The office for the real estate consultant has been conceptualized as a modern white office with fluid forms. The client’s requirement was to have 2 managerial cabins with a conference space of 8 seaters with a reception and waiting. The site being linear, 14’ wide with a depth of 80’ was a challenge to create individual cabins which were to be placed one behind each linearly creating a corridor space connecting them, to avoid it the conference area was placed at the center of the space has been designed in the elliptical oval form to have free flow also the cabin behind was designed with an angled glass partition to connect corridor space with the interior space visually thus creating interesting movement spaces at the same time creating transition. The design concept was intended to try and experiment with fluid forms, also it was a challenge to create a white interior space, the design and concept were very raw for our style of working.
Cubix Office
Project Details
Project: Cubix Office
Location: New Delhi
Client: Cubix Builders
Status: Completed
Awards
AD 50 – 50 Most Influential Names in Architecture & Design – 2015
IIID Anchor Awards 2013 – Commercial Large (North & East Region) – Commendation
The Merit List 2015-16 – Cubix Office – Jury Commendation
IIA Awards 2016 – Best Interior – Non Residential Project of the year
World Architecture Community Awards 2020 34th cycle – Winner for Cubix Office
Publications
Category:
OfficesDate:
April 29, 2023

