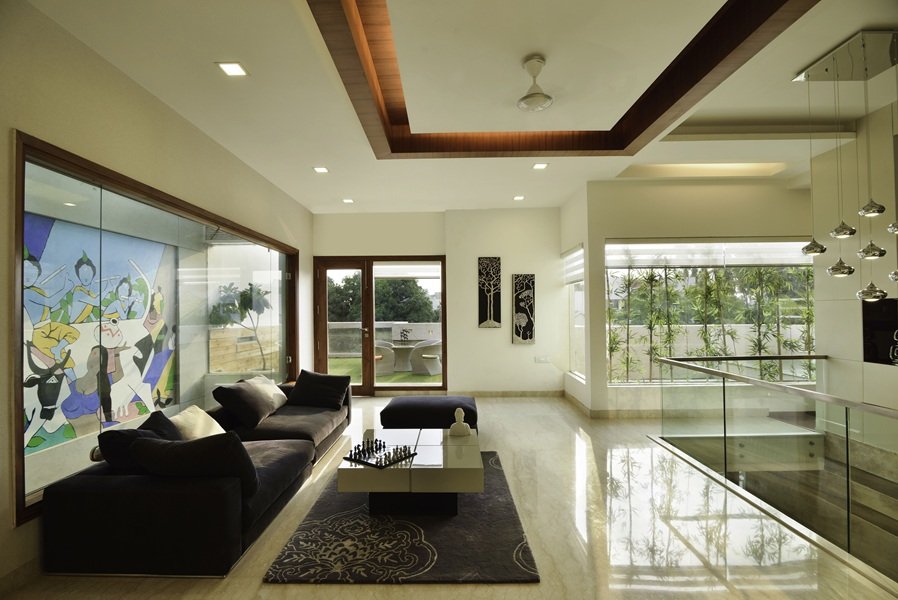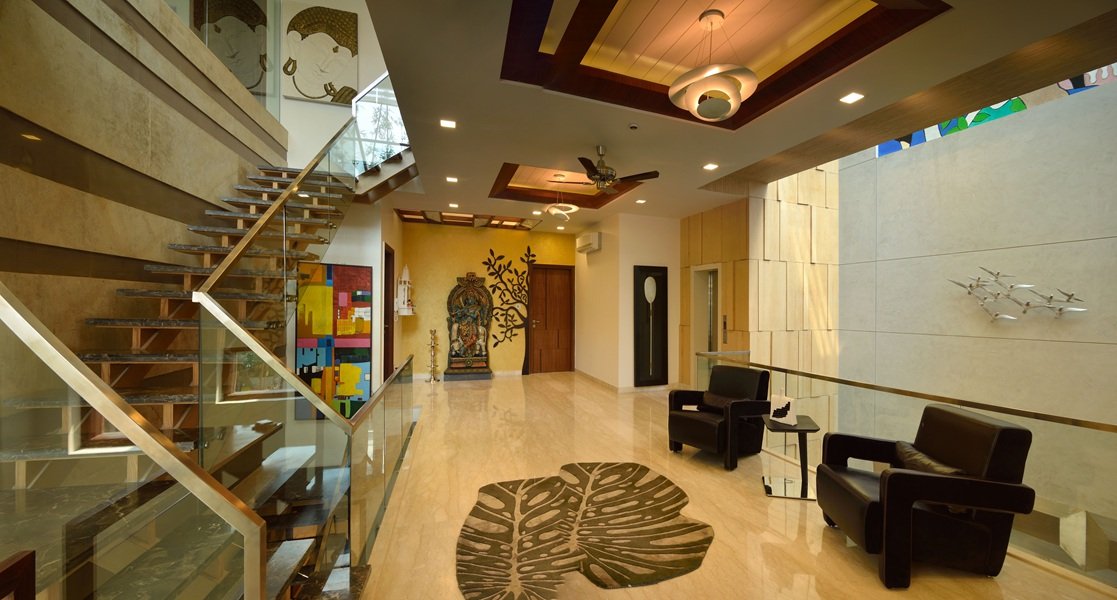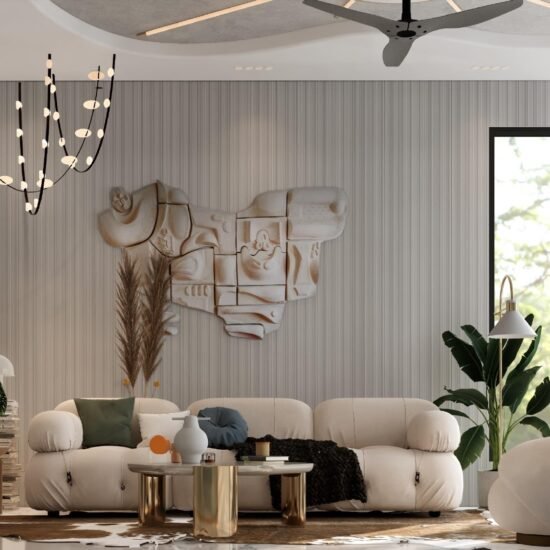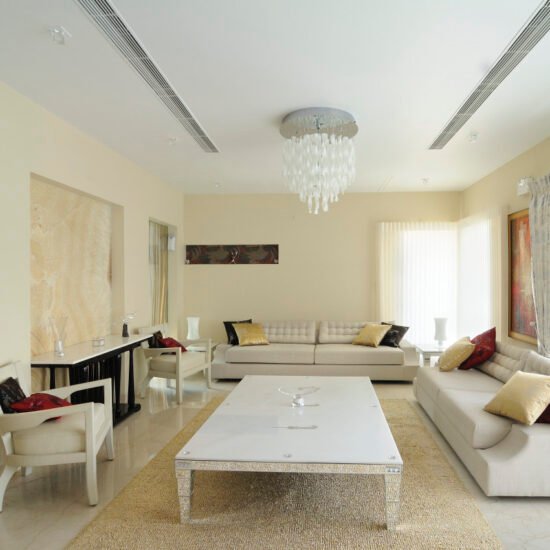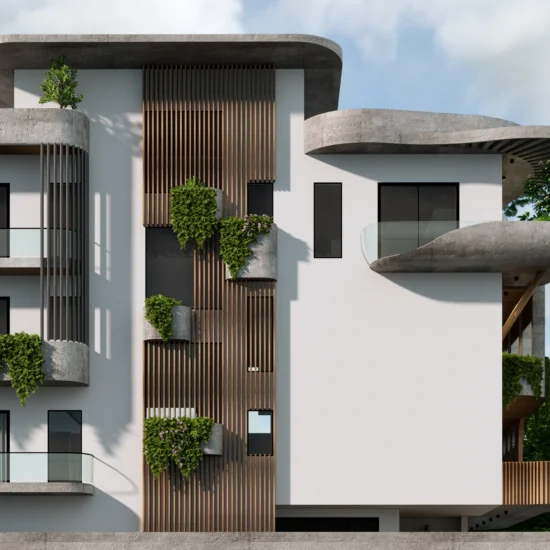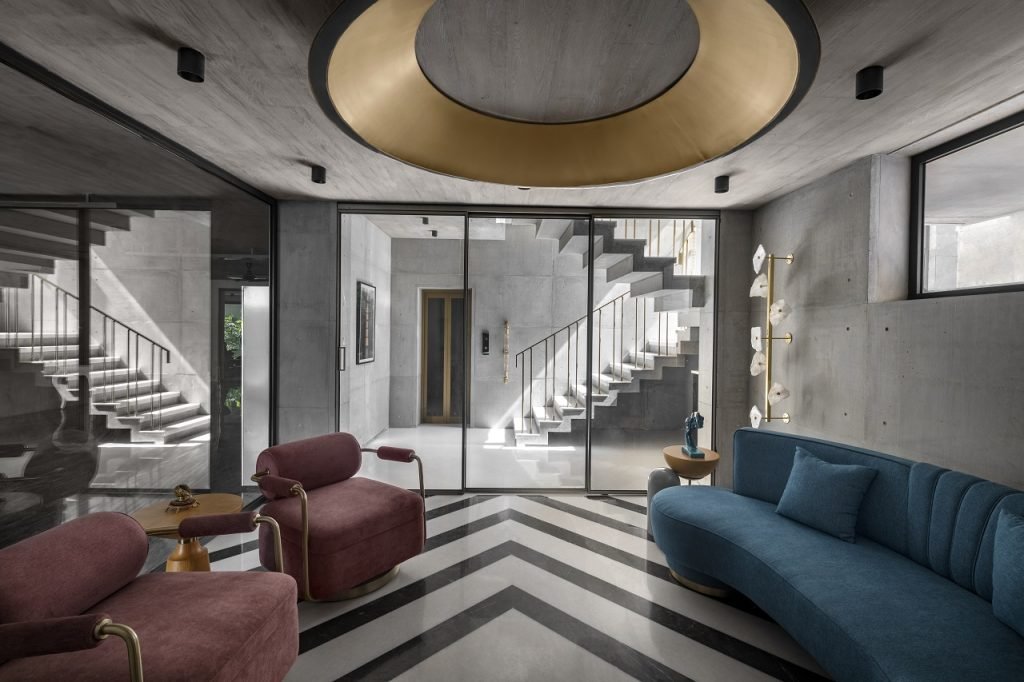YADAV RESIDENCE
This residence showcases a seamless integration of modern luxury, spatial openness, and refined aesthetics, making it a thoughtfully curated living environment. The master bedroom is a serene and inviting sanctuary, designed with a soft, earthy palette dominated by beige, gold, and warm browns. A feature wall adorned with subtle botanical wallpaper adds texture and visual interest, while the full-height upholstered headboard and leather-trimmed bed introduce a sense of tailored sophistication. Elegant side tables with metallic lamps flank the bed, providing both symmetry and warmth. The ceiling design features a layered coffered profile with concealed cove lighting in amber tones, adding depth and a soft, ambient glow to the room. Full-length curtains frame the expansive glass window, allowing natural light to flood the space while maintaining privacy and elegance. The blend of materials—from the polished marble floor to the plush area rug—enhances the tactile and visual richness of the room, making it both restful and refined. The double-height space, captured from the dining area, forms the dramatic centerpiece of the residence. This vertical expanse is clad in a geometric arrangement of wooden panels that rise to meet clerestory windows, allowing an abundance of natural daylight to cascade through and animate the interiors throughout the day. The vertical wall is further enriched with sculptural art and subtle lighting details, creating an expressive focal point. Above, the ceiling treatments incorporate wooden inserts and bold geometric frames that echo the visual rhythm of the architectural volume. A glass railing wraps around the upper floor, reinforcing the sense of transparency and visual continuity while enhancing safety and elegance. This spatial experience is elevated by views into other functional areas, including a cozy family lounge visible through the clear partitions. The material palette—comprising natural stone, warm wood, soft neutrals, and selective highlights—remains cohesive yet expressive, balancing modern sensibilities with a warm, livable atmosphere.
Together, these spaces illustrate the home’s design philosophy: one that values spatial drama balanced with subtle luxury, material richness paired with restraint, and a strong connection between form, function, and emotion. It is a home that not only celebrates architectural openness but also creates intimate, personalized zones for comfort and connection.
Project Details
Project: Yadav Residence
Clients: Gajendra Yadav
Status: Complete
Category:
ResidentialDate:
June 24, 2025
