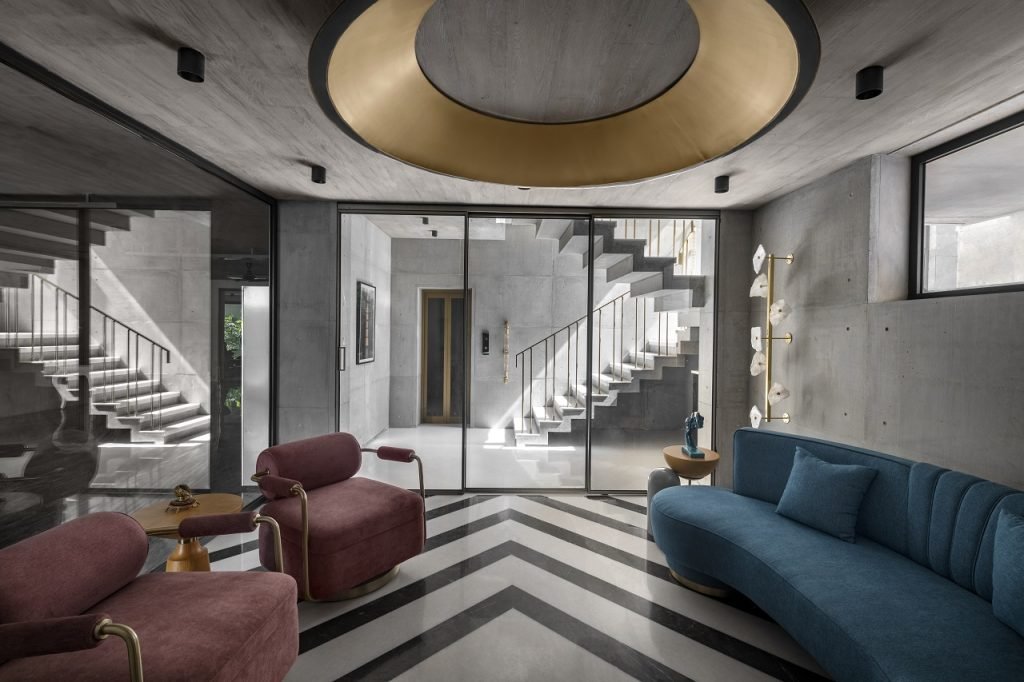
Gupta Residence published in Luxury Indian Interiors, March 2022
The home for a family of 3 different generations with a 2500 sq. ft. plot area. The house is designed in a contemporary style of architecture with open spaces to ensure visual connectivity between all the floors and abundant inflow of natural light, including nature as a design element itself. The concept for the elevation of the building is to build a composition with juxtaposing blocks creating multiple terrace areas and increasing the light and air inflow taking the full advantage of a north-west facing plot.

