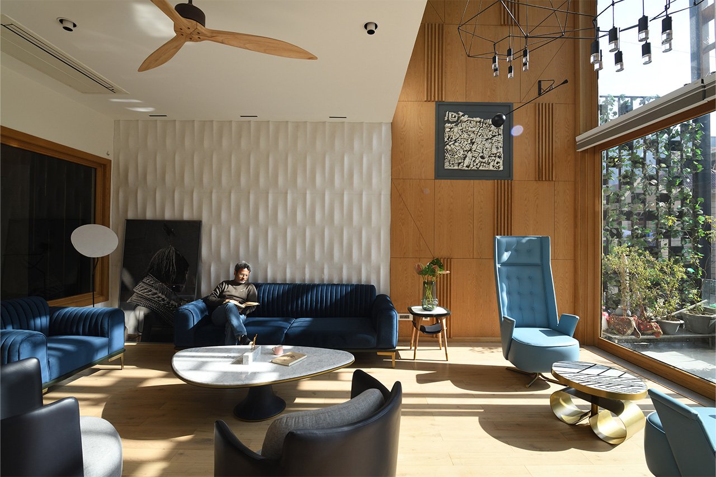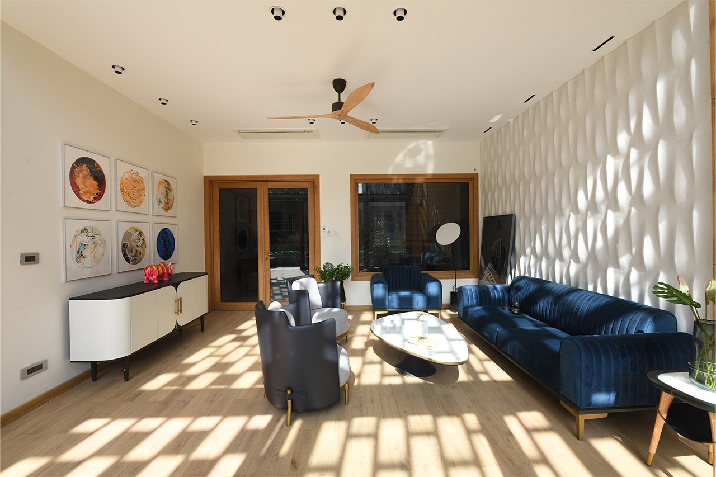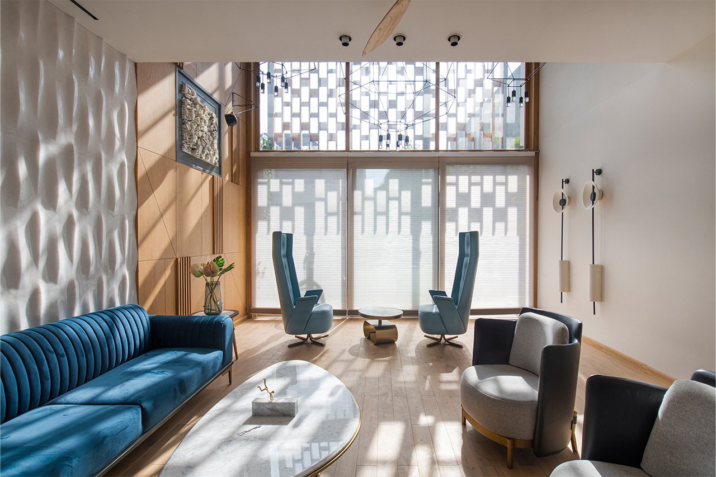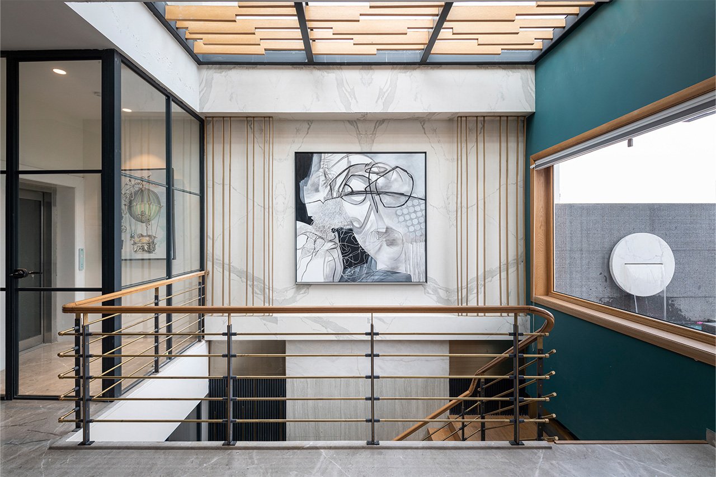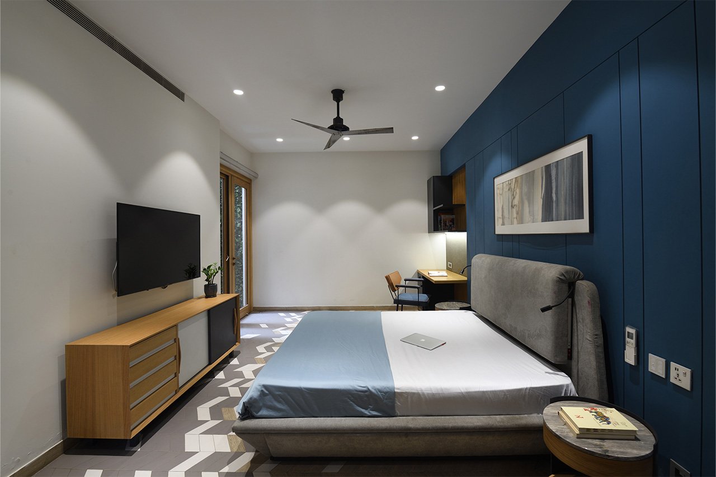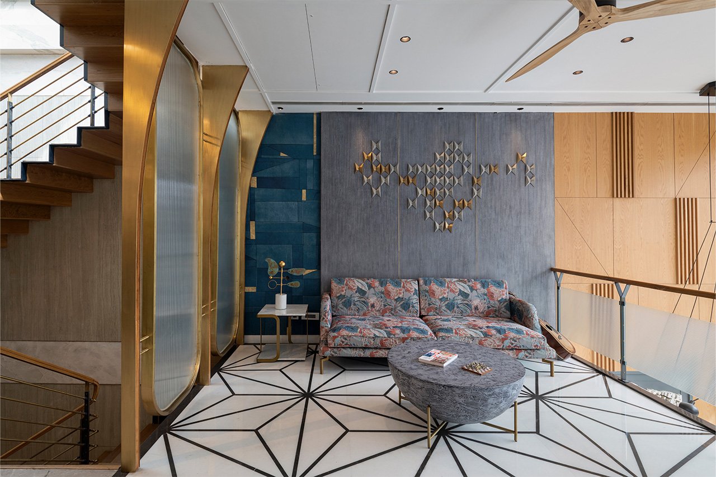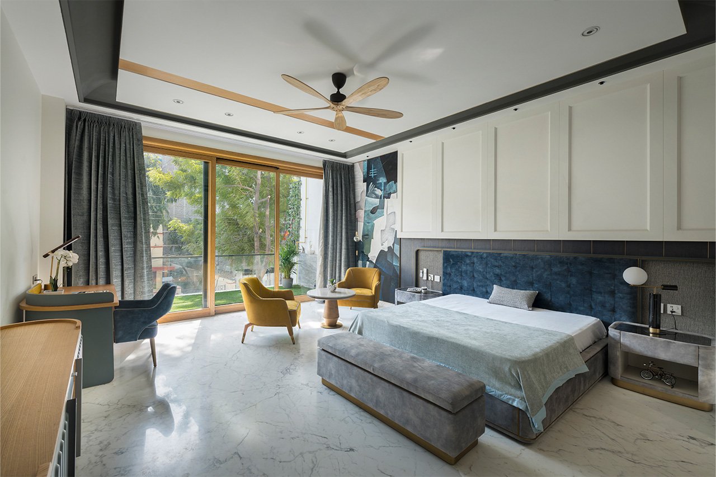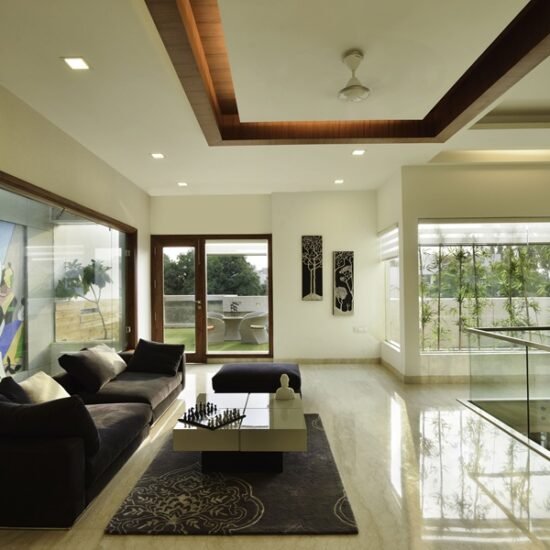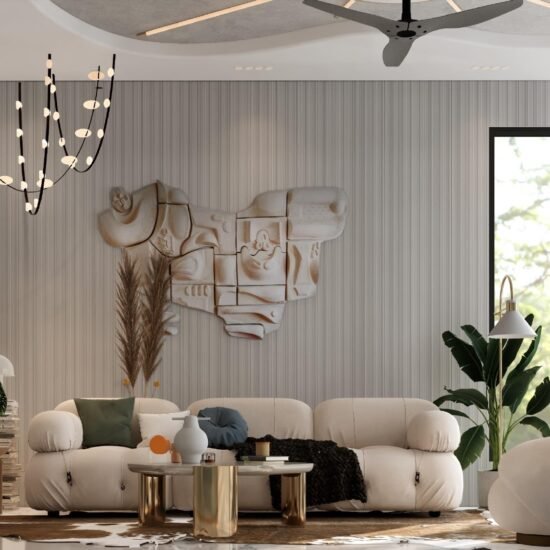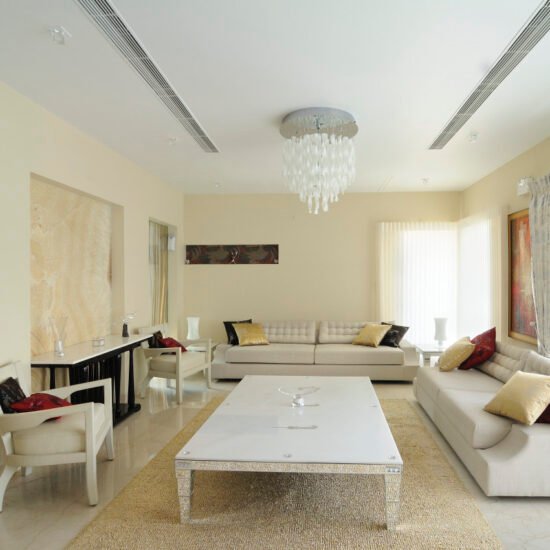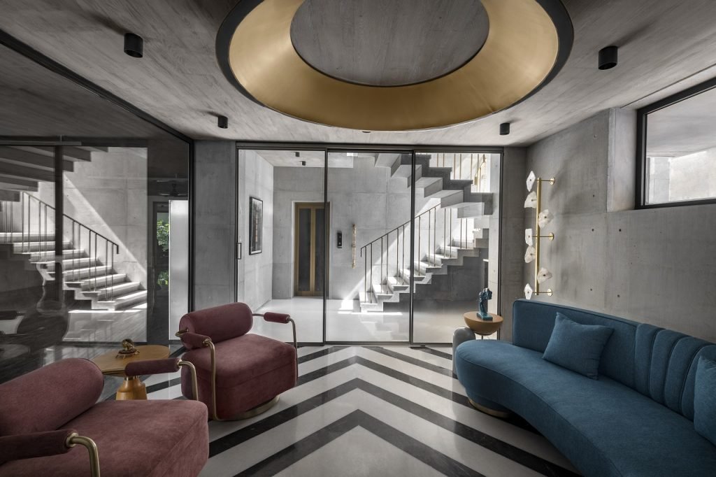The brief was to design a home for 6 members including two kids. The house has a very modern approach with a lot of open spaces to ensure visual connectivity between all the floors and allows an abundant inflow of natural light and air. The designing has been done considering the client’s brief who wanted a distinctive but simple family abode. The house is distributed into four levels, the middle floors house the residential portion, the lower and upper floor are for recreational purposes The residence is located in an urban context with buildings on three sides of the plot, so the solution was a strategically planned outward-looking interior space with required privacy created by the usage of louvers and screens this resulted in good internal connectivity and also provides interactive spaces for the family with maximum daylight into the interior spaces. All the walls are majorly planned in monochrome and splashes of colors have been added with bright colors in artwork and furniture. As per the client requirement, two bedrooms, kitchen, drawing and dining are kept on the ground floor, interconnected from within by double-height spaces allowing light to travel throughout the house. The first floor has three bedrooms, a kitchen and a family lounge in the front with a double-height space. This double-height space connects the drawing-room on the ground floor with the family lounge and front bedroom on the first floor. The second floor has a bedroom, kitchen, bar which opens up to a big terrace garden which experienced as an extended part of the bar area. The stilt floor has a bar, swimming pool and a small study room with car parking in the front. Usage of greenery both in the interiors as well as exteriors enhances the quality of living and also adds to the minimal palette used throughout.
Screen House
Project Details
Project: Screen House
Location: New Delhi
Client: Mr. Shashi Dawar
Status: Completed
Awards
IIID 2019 – Zonal Winner in Residential Single Dwelling for Screen House
World Architecture Community Awards 2021 37th cycle – Winner for Screen House
Category:
ResidentialDate:
April 28, 2023

