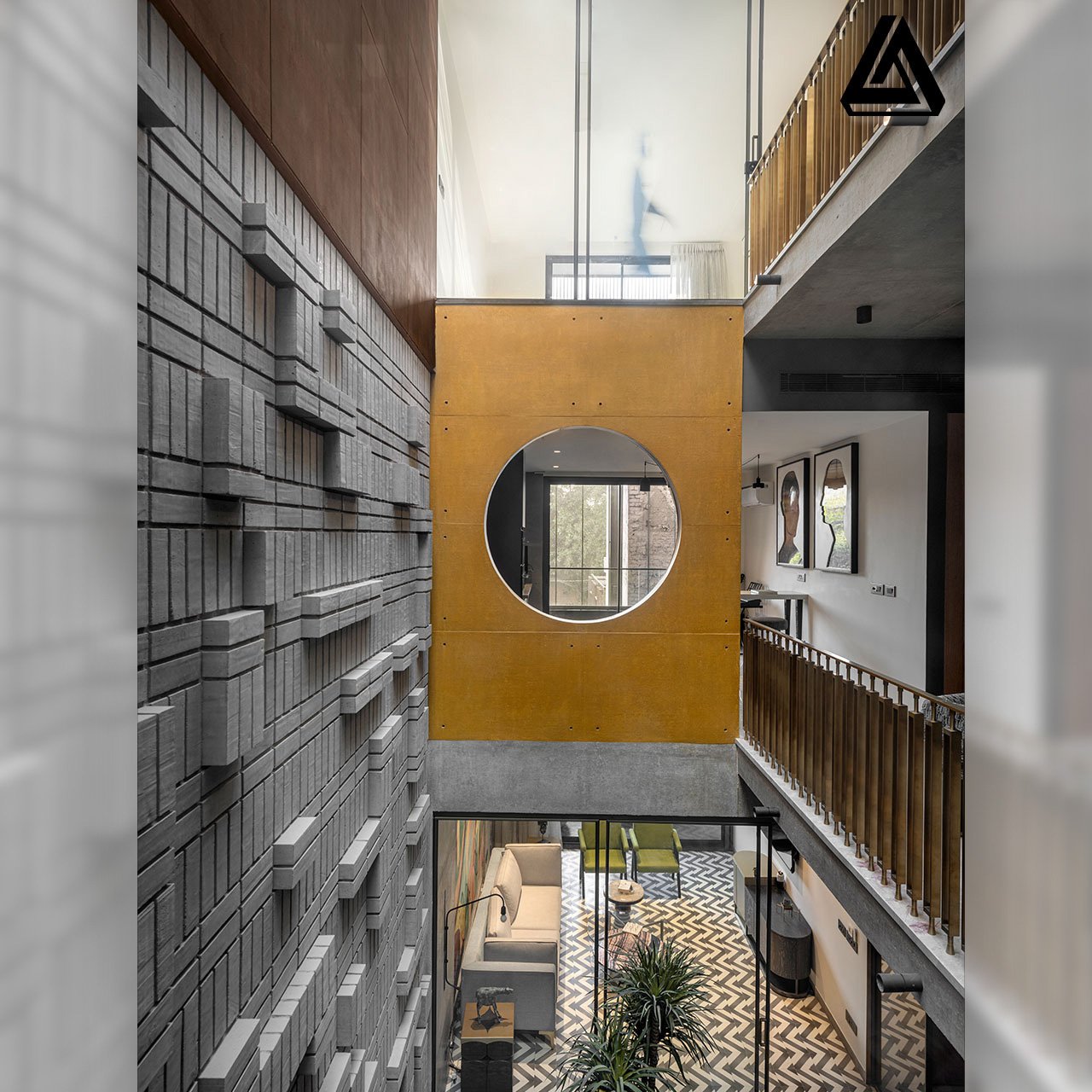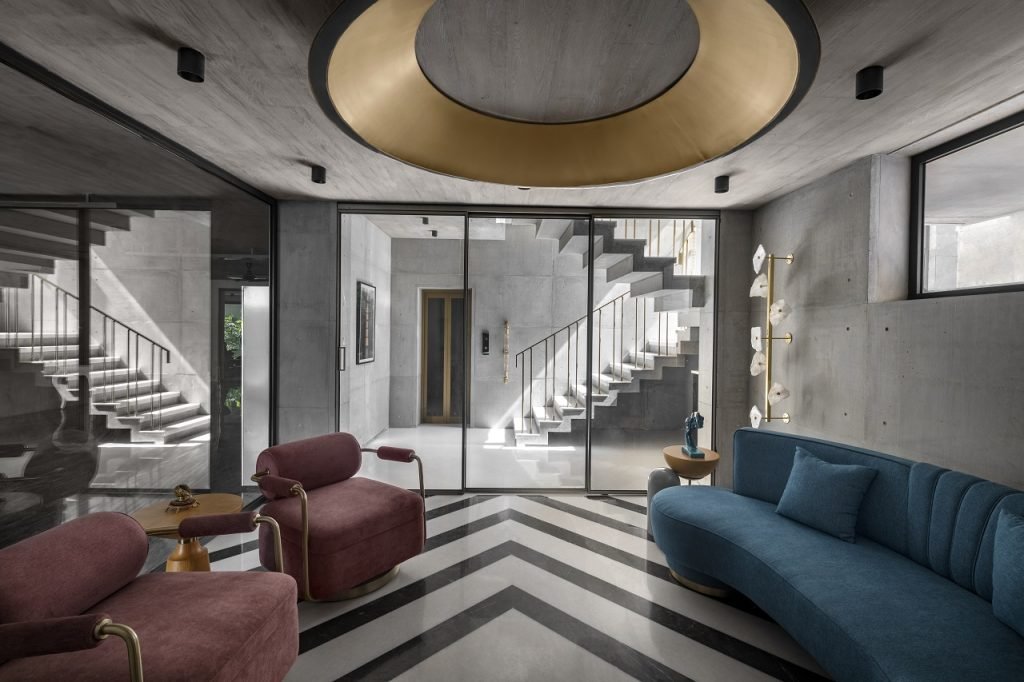
Swatantra Residence, published in May 2023
The residence is an intricate play of design and function that found its inception in the client’s passion to create a home for three generations of his family. The client’s mandate was simple and humble; a concrete residence where all spaces remain interconnected like one’s family but also embodies the client’s appreciation of art and design. The project is conceptualized as an inward-looking house where the plan opens at the inner core with a triple height courtyard and is an extensive exploration of concrete and art. The ground floor is spatially designed to accommodate major public areas with a cut-out that itself shifts across the floors, providing green elements and a visual connection to all the spaces. The balconies do not merely provide access to the outer views but include the outer scapes as an element of the design itself to the interiors.
