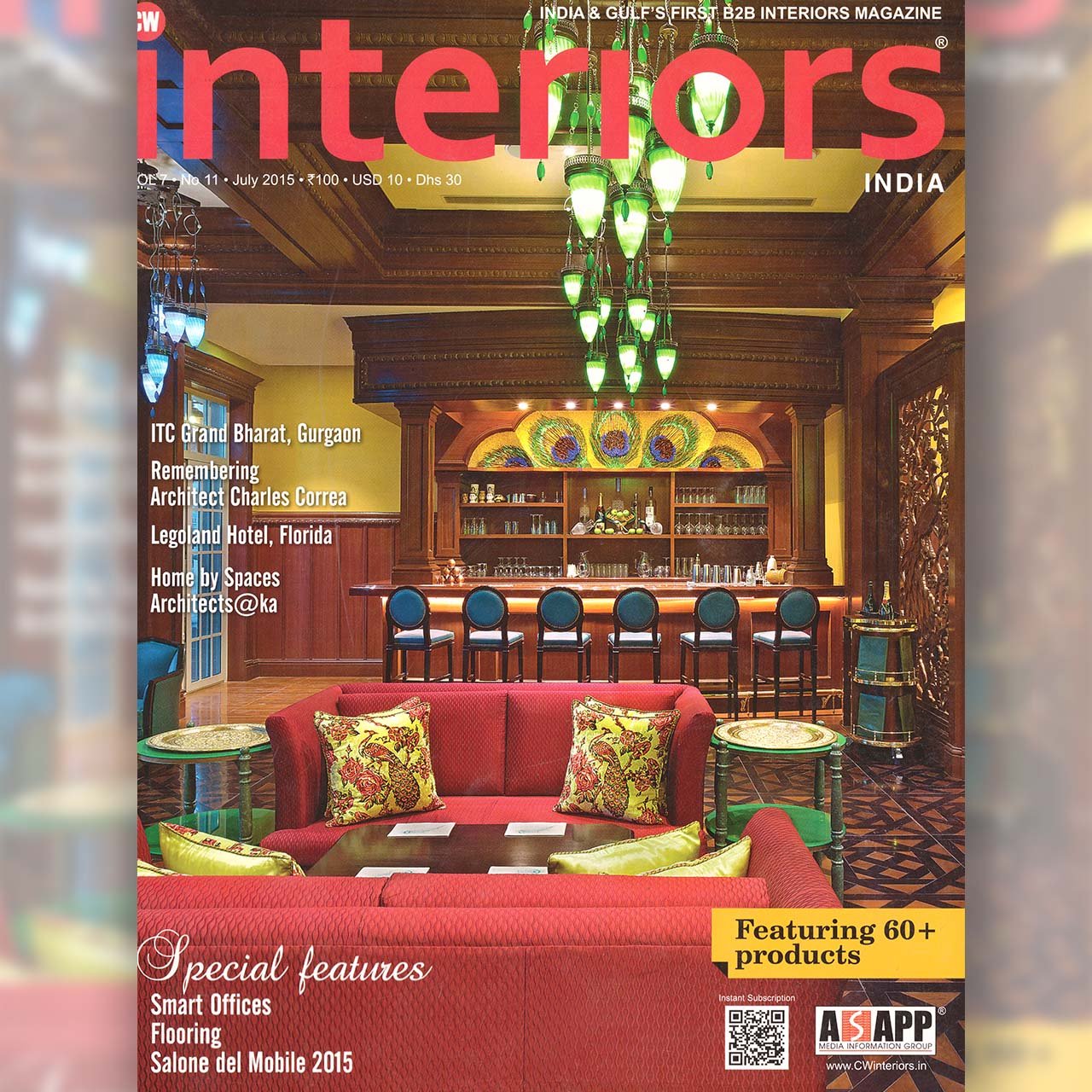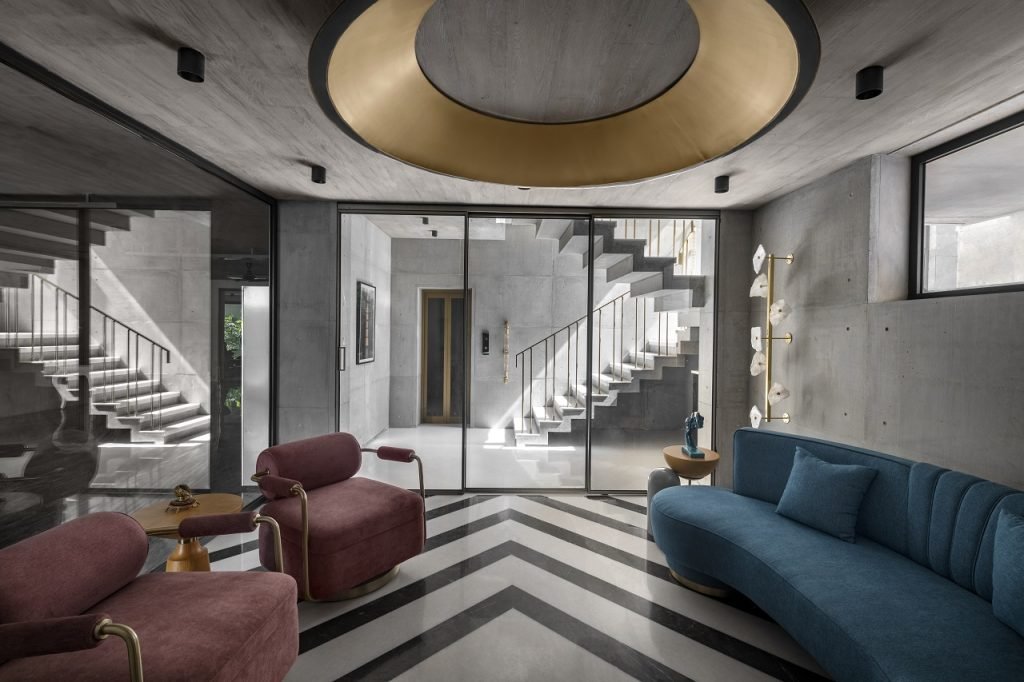
Sobti’s Residence published in CW Interiors, Vol. 7 Issue 11, July 2015.
The residence duplex designed for young couples, their 2 kids and parents located on upper floor of a corner house. The concept was defined with maximizing the natural day light into the interior space with 2 bedrooms on the lower floor kept in front and drawing, lobby and dining as part of one space with an open kitchen.
