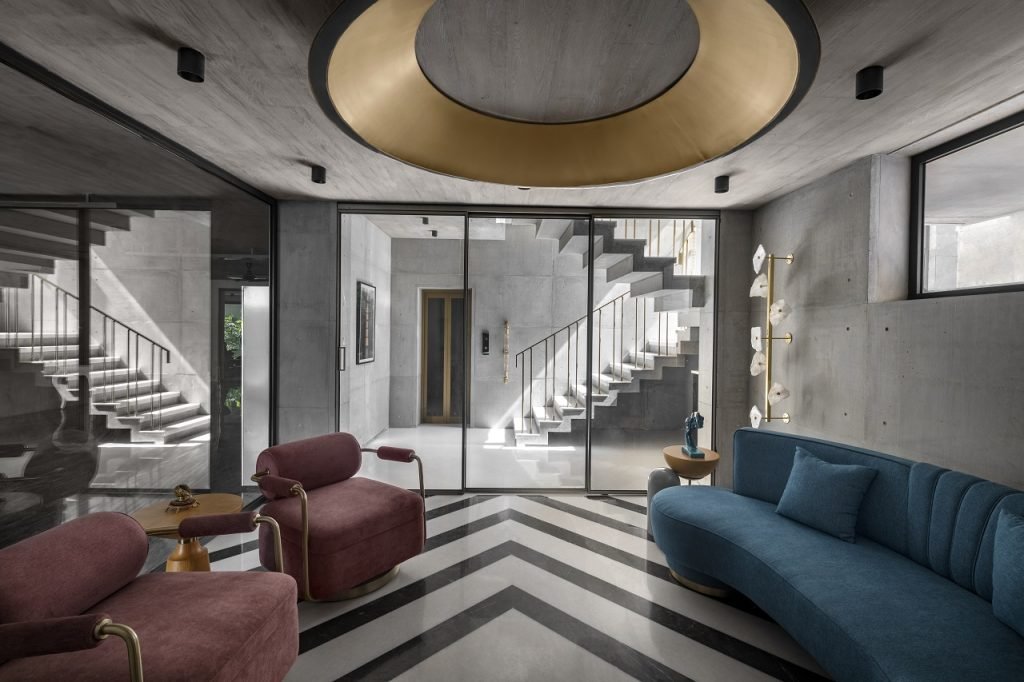
Sachdeva Farmhouse published in City Scan, May 2013.
The farmhouse, on a 3-acre site, has been designed with an influence of tropical architecture. The concept is designed with spaces overlooking the central court having a pool whereas in ground floor has 2 bedrooms apart from a lobby, office, dining, kitchen, and drawing room. The design involved the process to create the perfect transition between different spaces, it’s an attempt to create an eagerness to explore space, a feeling to be evoked while moving.
