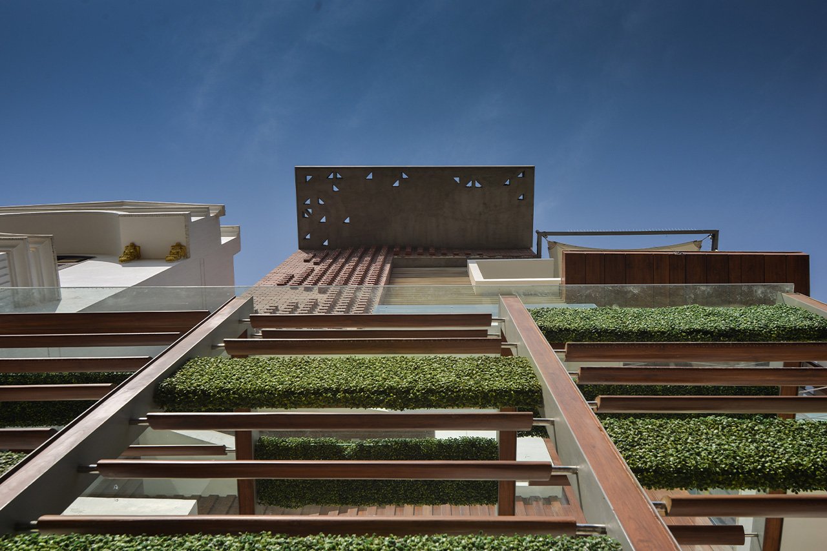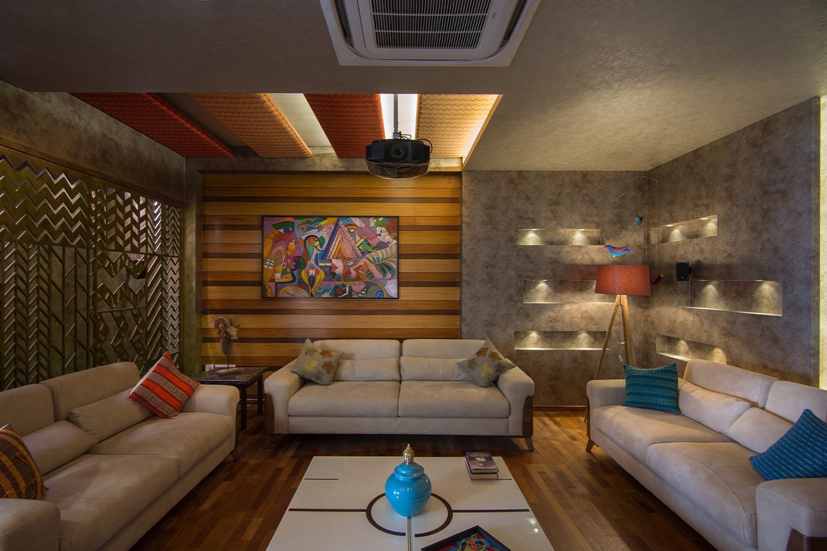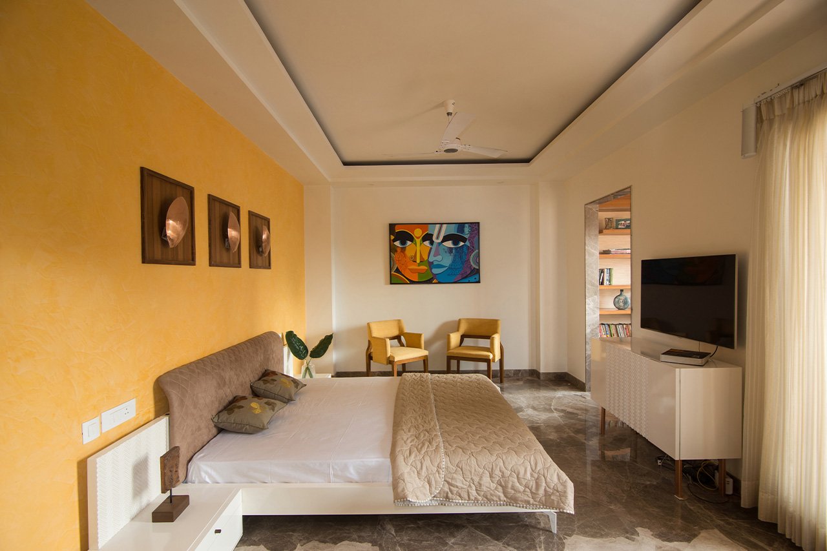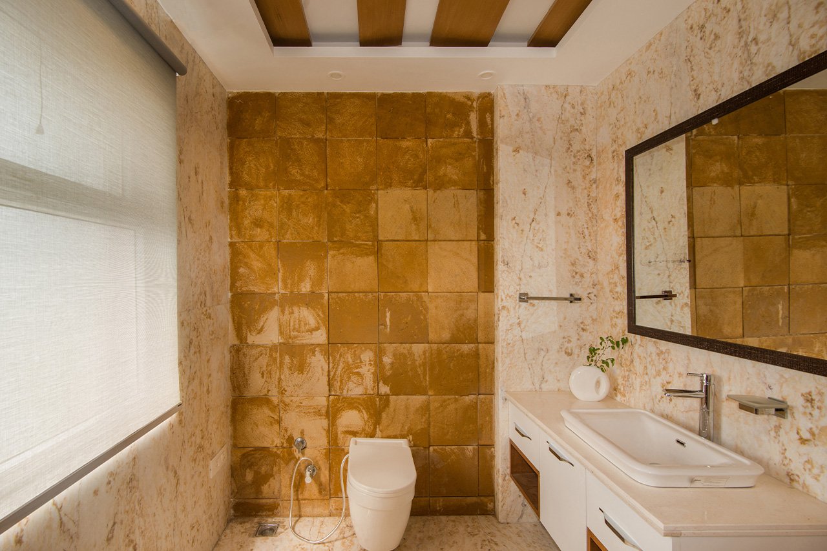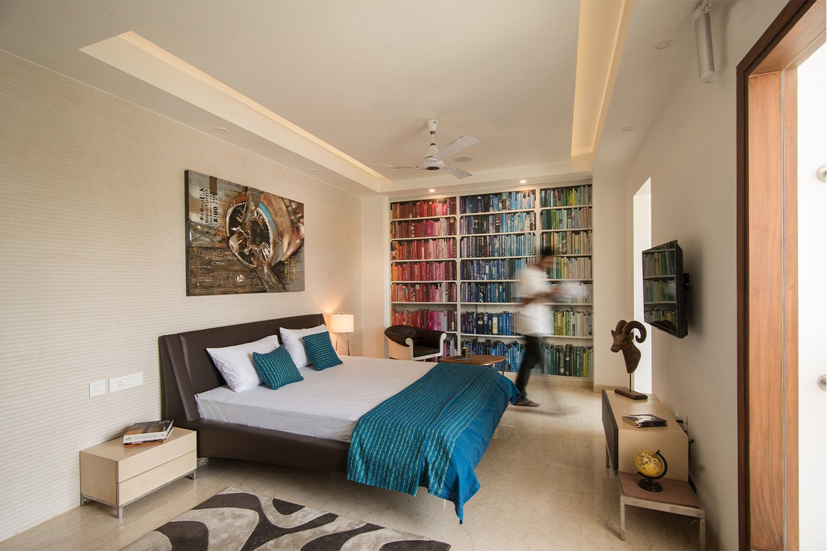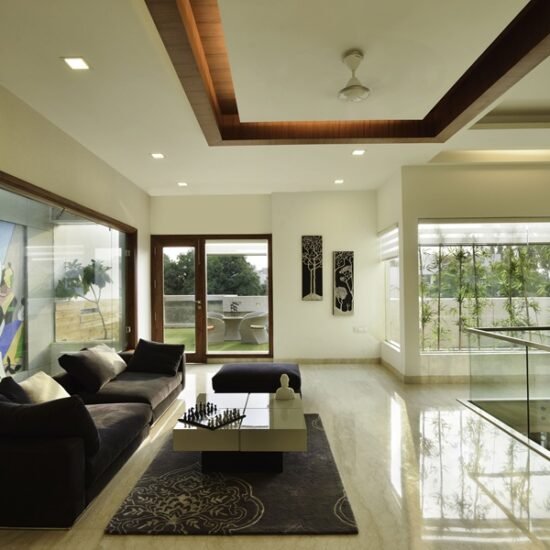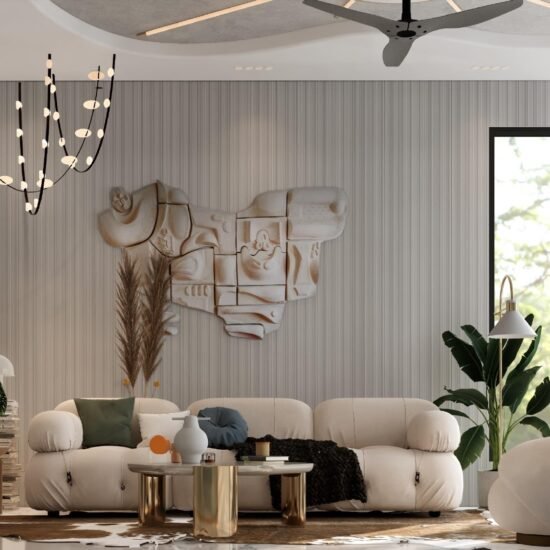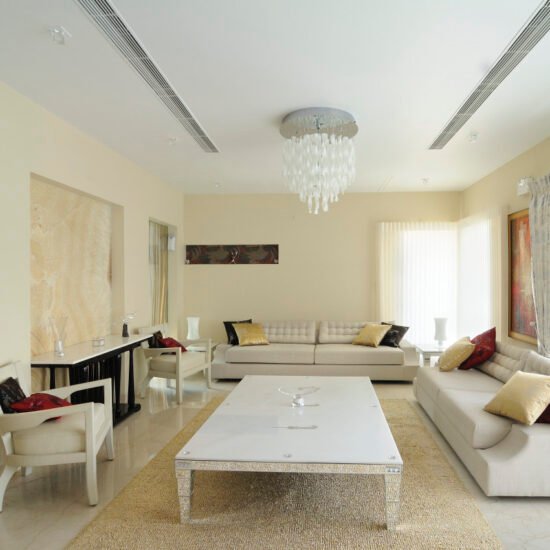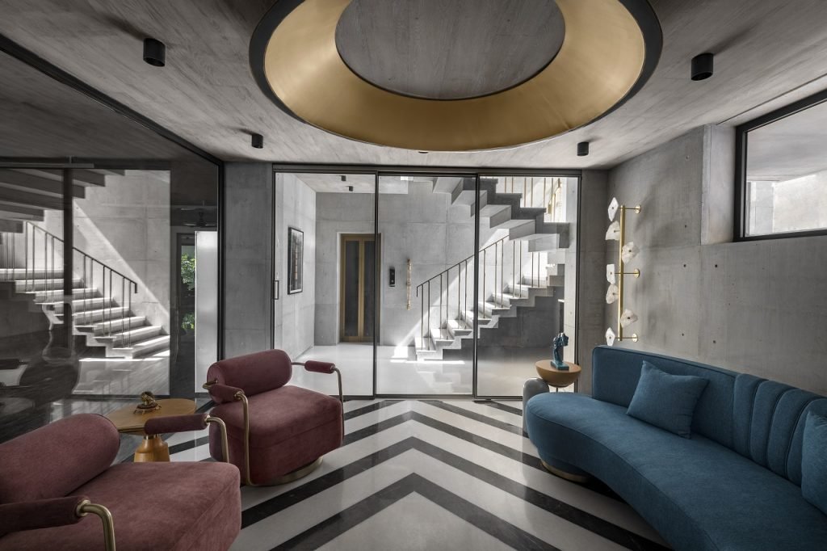A single family house where the main concept was to create a fusion between Indian and Modern architecture. In the exterior, a part of the elevation is created with brick jaali pattern along with modern elements like M.S. louvers, epay wood, tensile roofing etc. to reflect the same. And in the interior we have specifically designed wallpapers, artifacts and furniture to add on to the concept.The residence has huge double and triple height atriums to ensure connectivity off all the floors. Also the openings are places carefully to ensure ample amount of light and air through the building.
Kavyam
Project Details
Project: Kavyam
Location: New Delhi
Client: Mr. D.K.Sharma
Status:Completed
Awards
IIID Design Excellence Awards 2017 – Runner up in Residential Single Dwelling Category
Category:
ResidentialDate:
April 29, 2023
