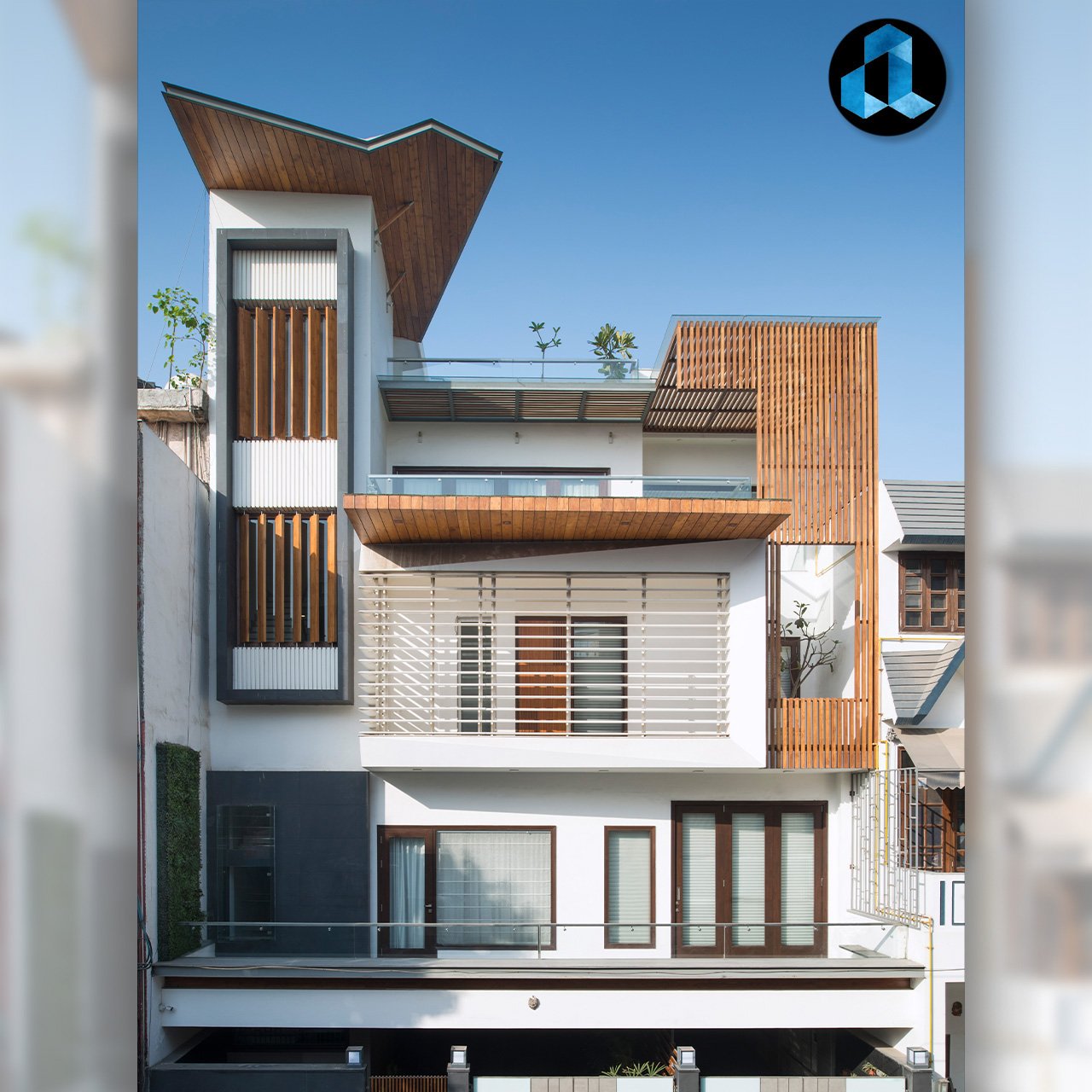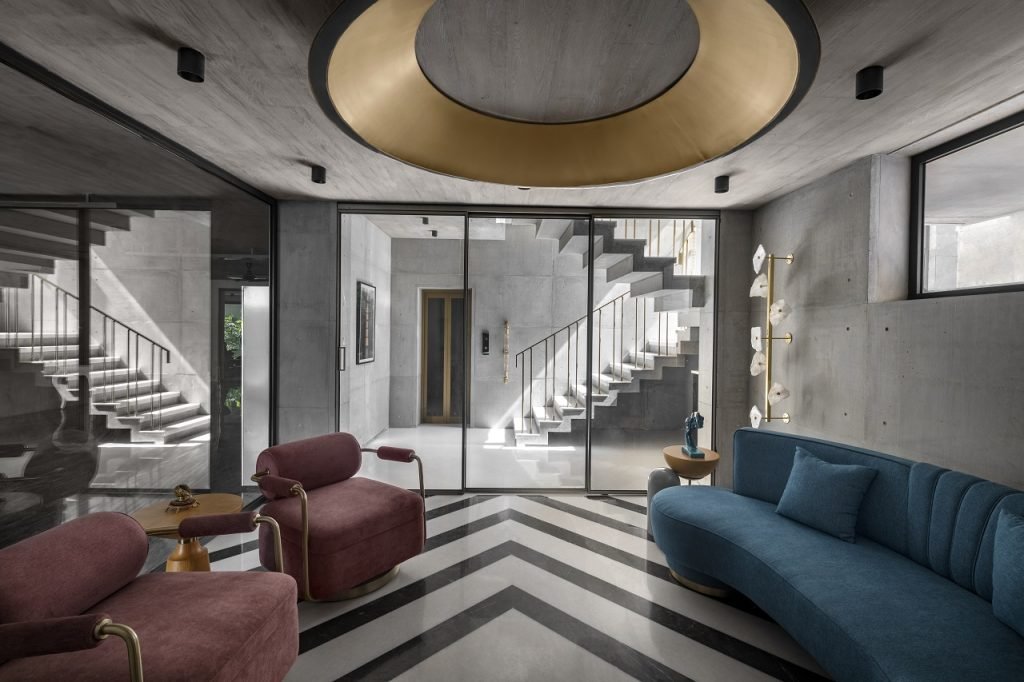
J House published in September 2018
J House is a weekend home, located in Delhi, with plot area of 1800 sq.ft. The house is designed in a contemporary style of architecture with a lot of open spaces to ensure visual connectivity between all the floors and allows an abundant inflow of natural light and air. The designing has been done considering client’s brief who wanted a distinctive but a simple family abode. So, we visualized the house as an expression of Indian modern and contemporary architecture with a minimal material palette. The residence is located in an urban context, having a strategically planned outward looking interior space with required privacy created by the usage of louvers and screens. The house responds well with internal connectivity and provides interactive spaces for the family and aimed towards allowing maximum daylight into the interior spaces.
