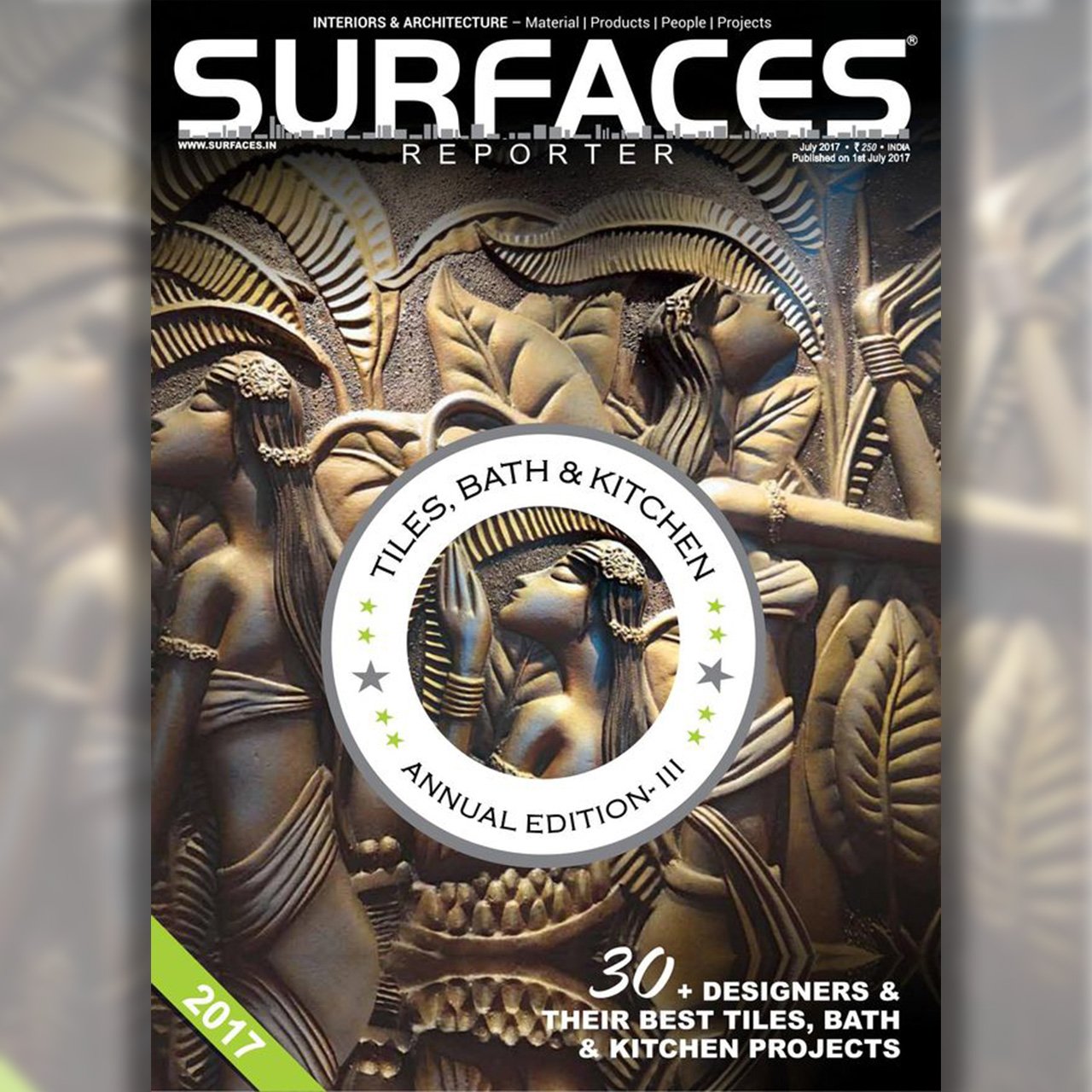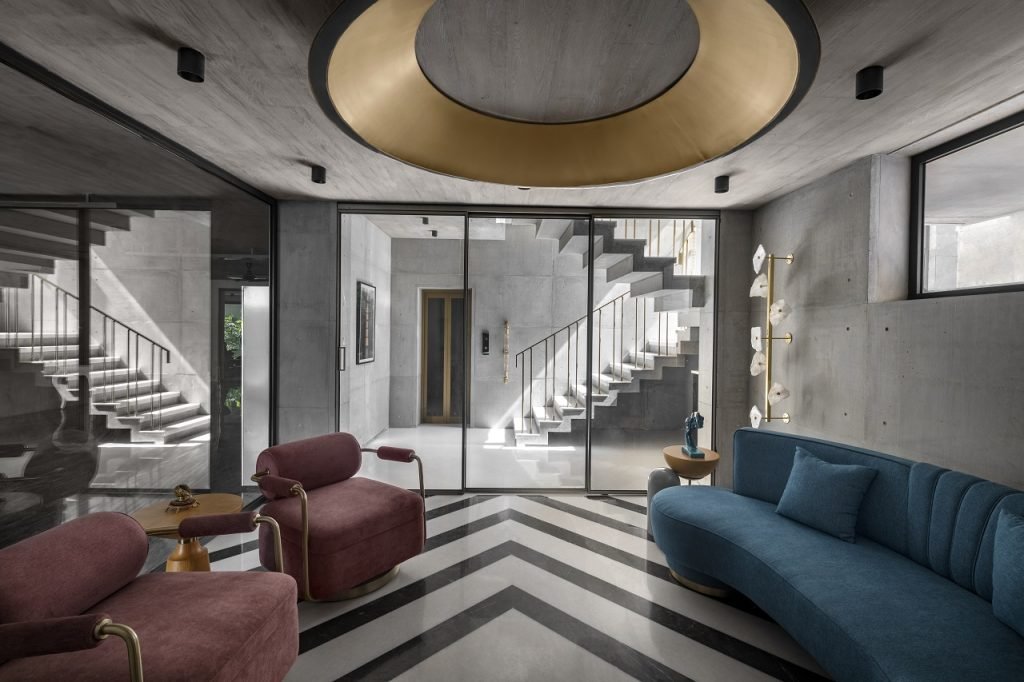
Intersekt Showroom was published in Surfaces, July 2017.
The brief was to design a tile showroom and office. Of the two existing identical buildings at the site that had been used as warehouses for the past 15 years, one had to be converted to a showroom cum office. The scope was identified as facade design, landscape and interiors.With the requirements of the client, came along the passion for their work over three generations in the tile industry.
