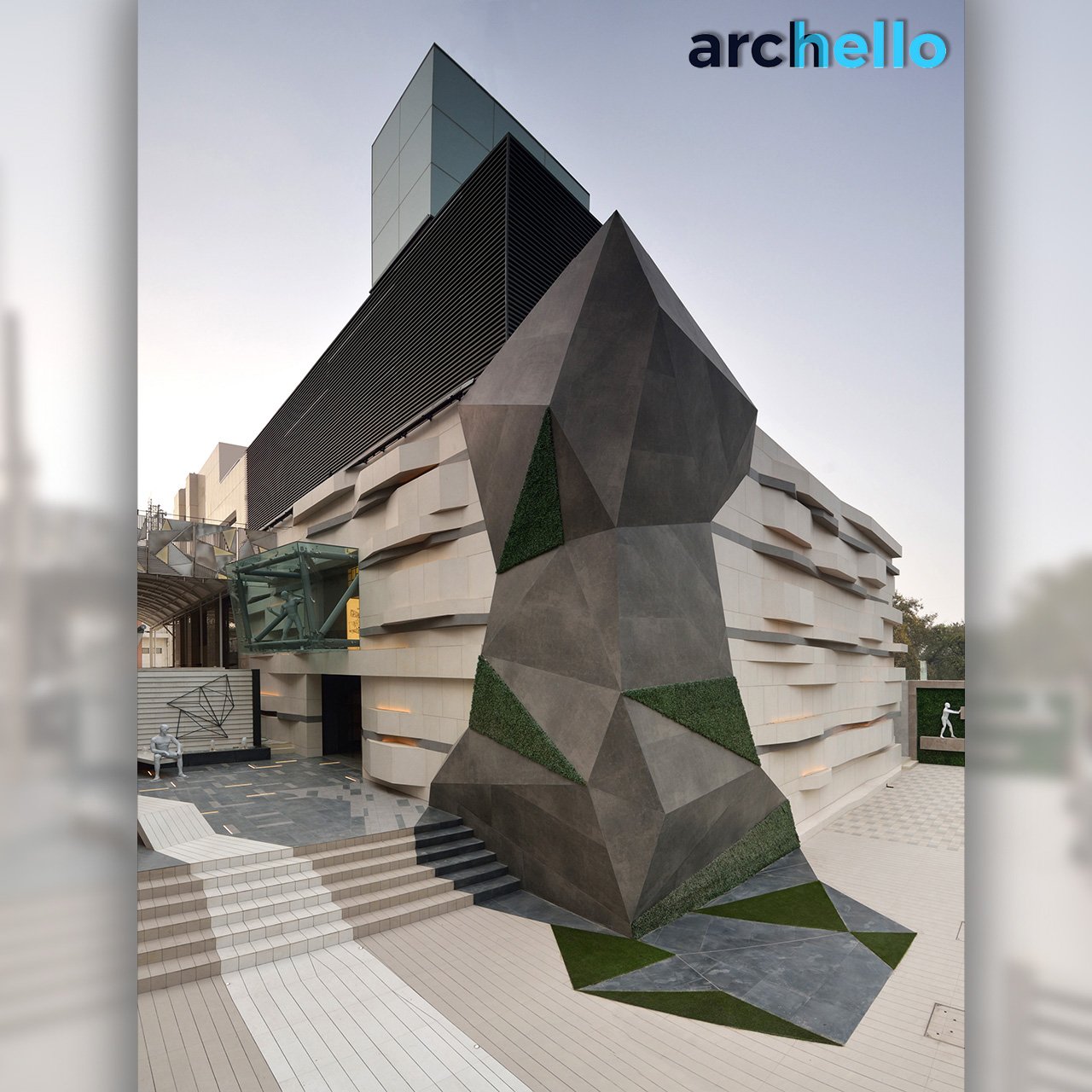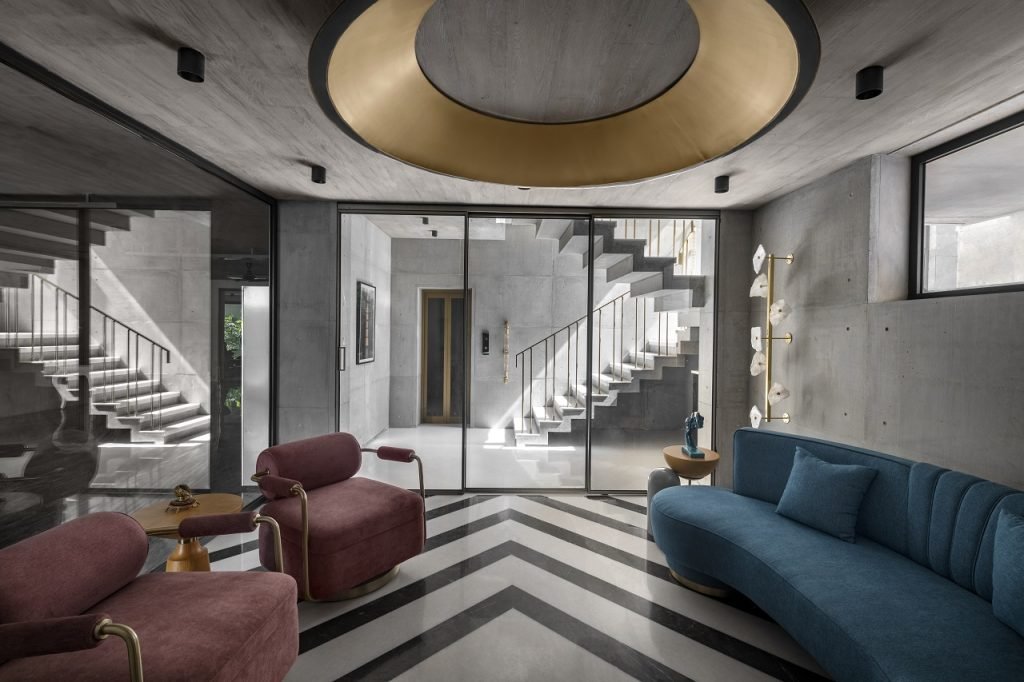
Intersekt Showroom published in September 2016
The brief was to design a tile showroom and office. Of the two existing identical buildings at the site that had been used as warehouses for the past 15 years, one had to be converted to a showroom cum office. The scope was identified as facade design, landscape and interiors.With the requirements of the client, came along the passion for their work over three generations in the tile industry. They wanted the showroom to be a museum in which they would showcase the tiles as their beloved possessions. So the objective became rather create a museum cum experience centre where people would spend hours looking, selecting and knowing about the kinds of tiles available in today’s market. Also, the goal was to showcase the application of tiles to their extent. The tiles were tested to their limits by using it for every possible application, in the floor, walls, ceiling, hanging elements, artefacts, sculptures, furniture and even lighting.
