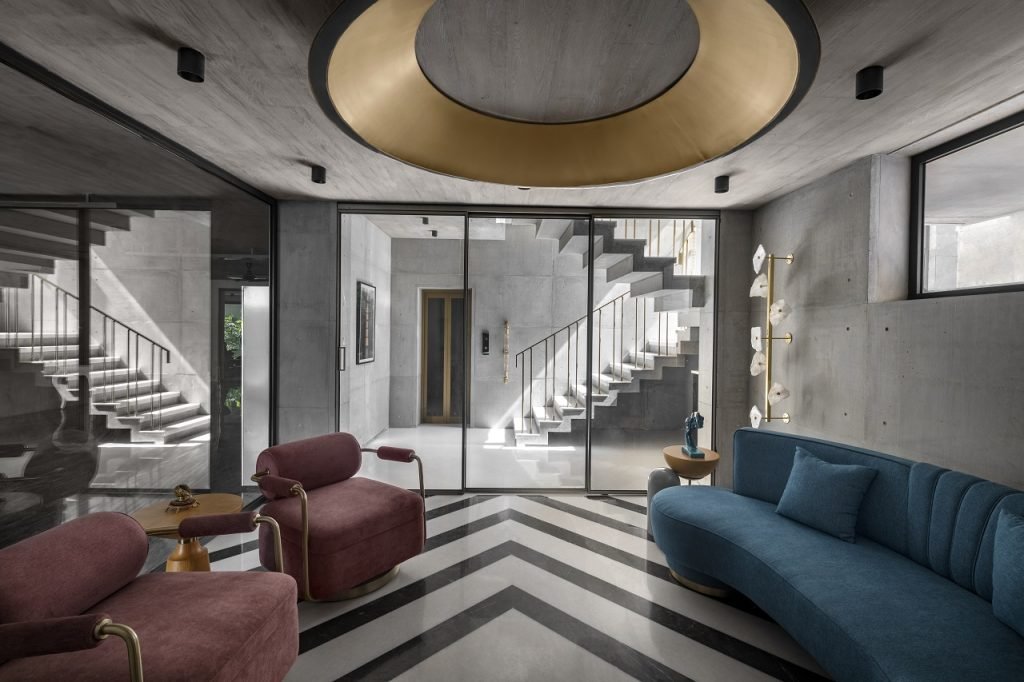
Architect’s Office published in Architecture+Design, Vol.24 No.8, August 2007
The concept was to define spaces, with each having an identity of its own. An open office, where floors, walls, and ceilings are part of the composition, and play an essential role in its design. Transition in spaces is achieved by the subsequent change of materials and forms. The colors and forms viewed from every space give a different perspective of the space.
