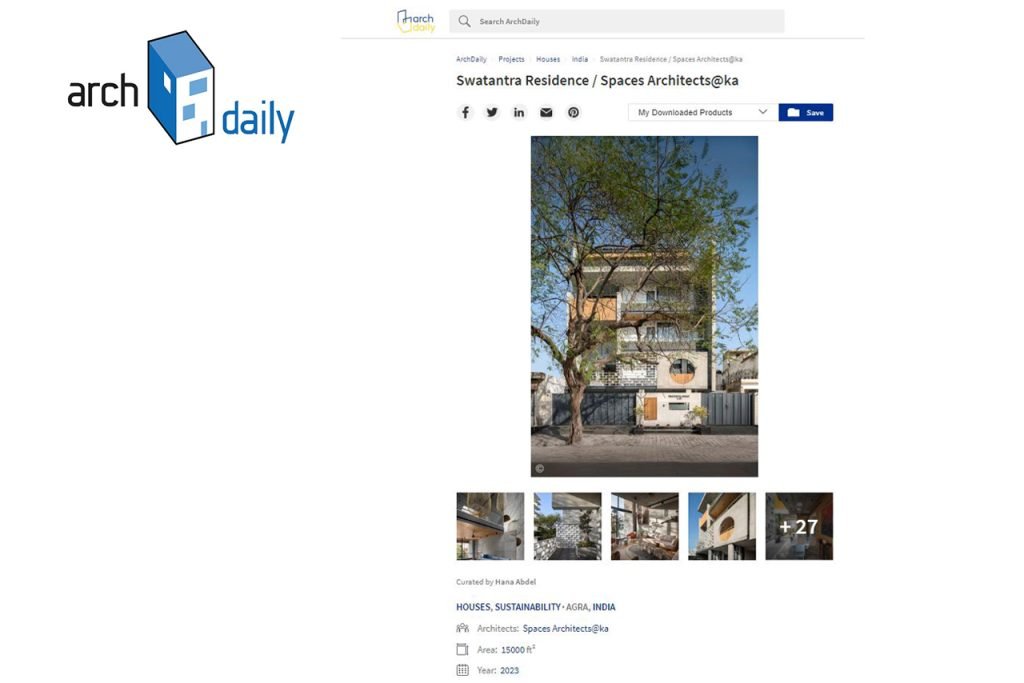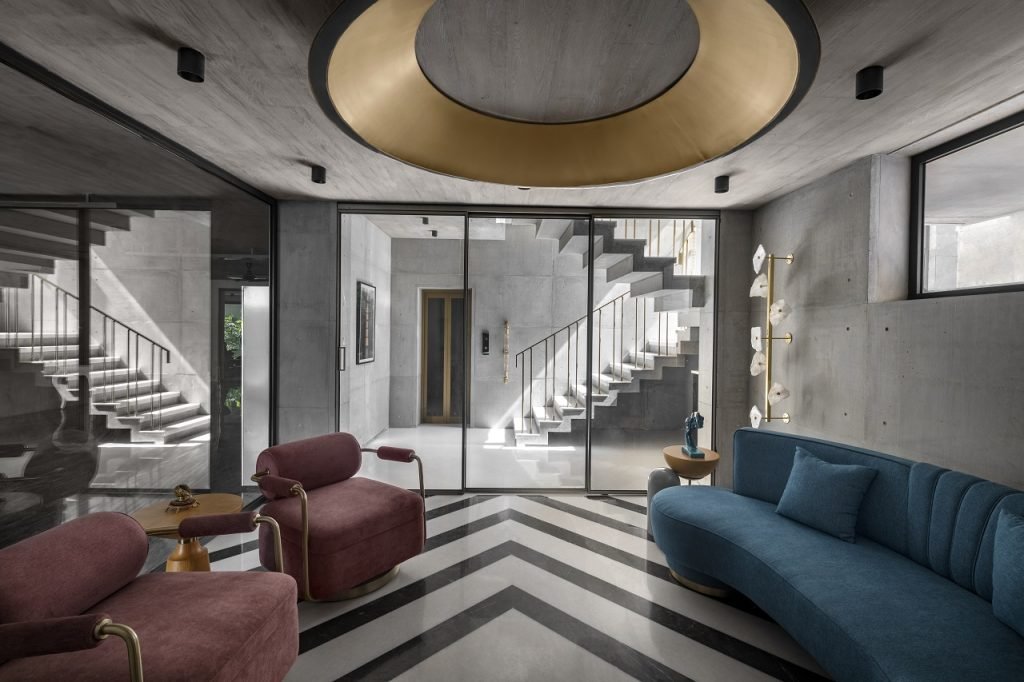
Sachdeva Farmhouse published in January 2015
The farmhouse, on a 3-acre site, has been designed with an influence of tropical architecture. The concept is designed with spaces overlooking the central court having a pool whereas in ground floor has 2 bedrooms apart from a lobby, office, dining, kitchen, and drawing room. The first floor has 3 bedrooms apart from the master bedroom. The gym / Spa and home theatre are placed along the other side of the pool enclosing the space. An attempt to create different architectural compositions from all sides. Approaching the dwelling through the driveway one encounters the cantilevered block above the entrance cladded with zinc giving it a distinctive characteristic.

